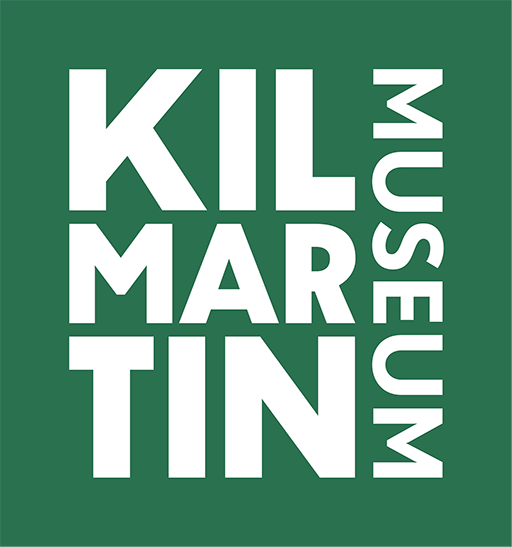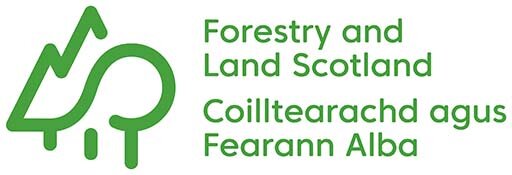Building our New Museum: Construction Diary
April 2022
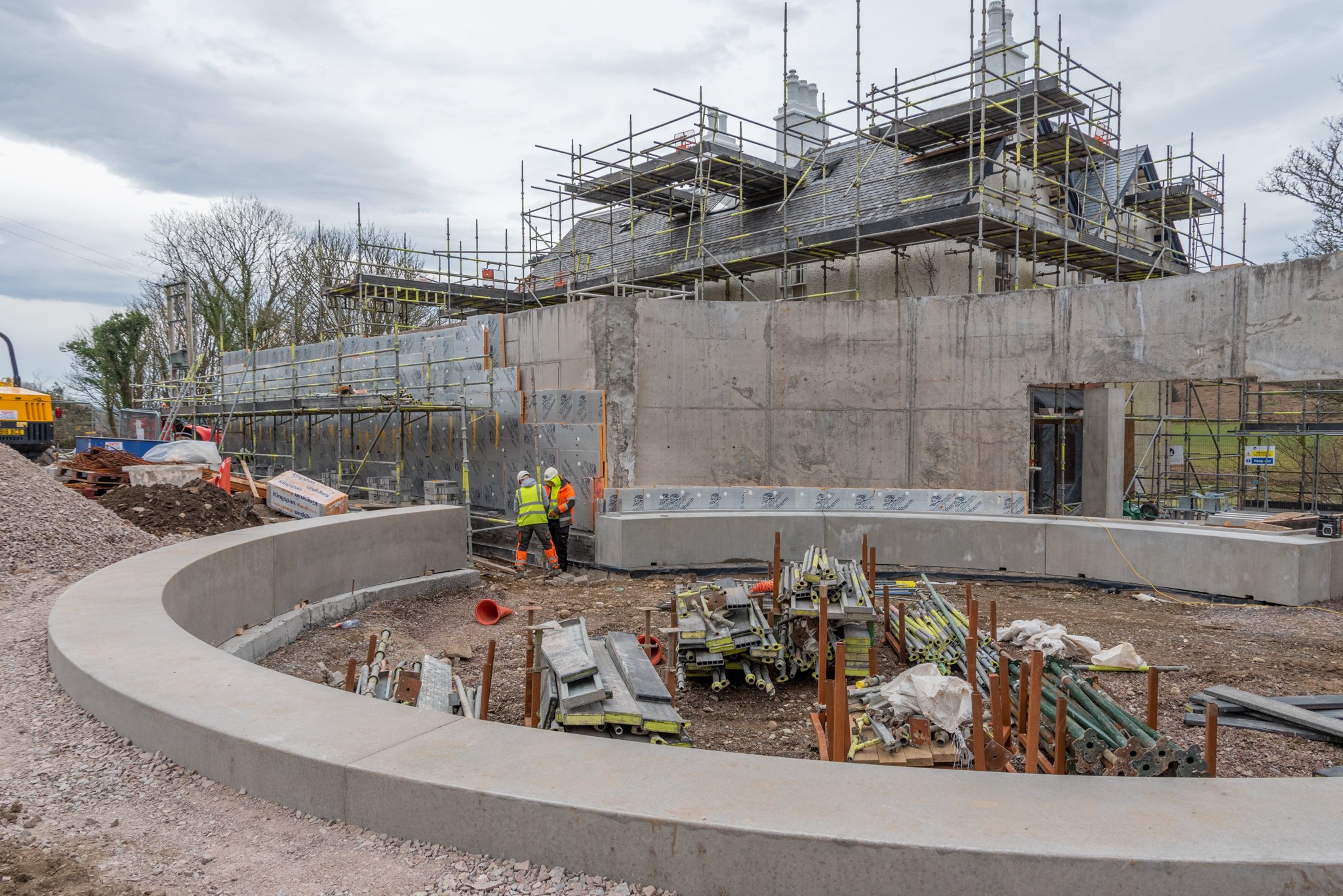
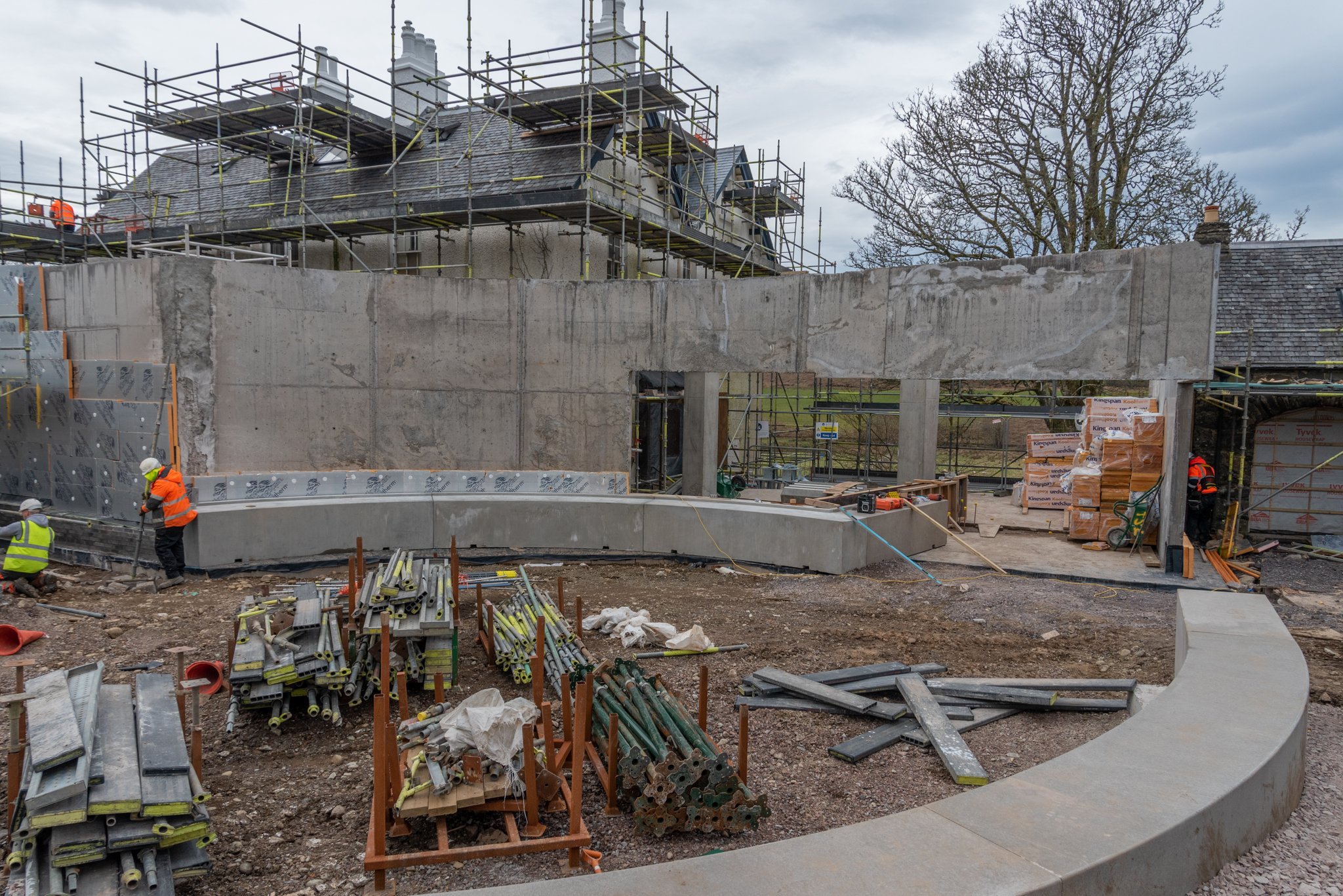
The circular feature outside the Visitor Entrance takes shape, with the curved facade of the new Reception, Shop and Exhibition space beyond.
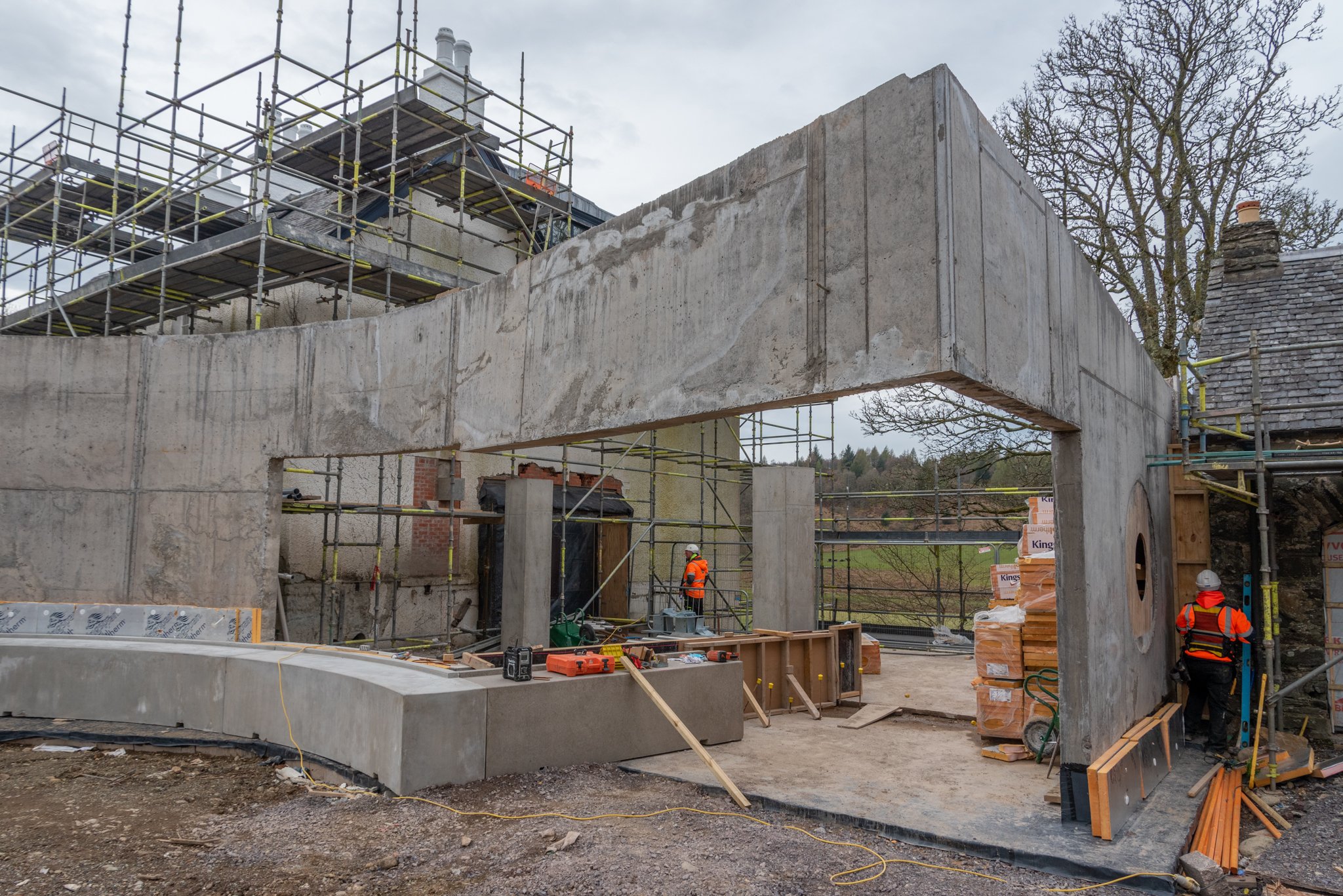
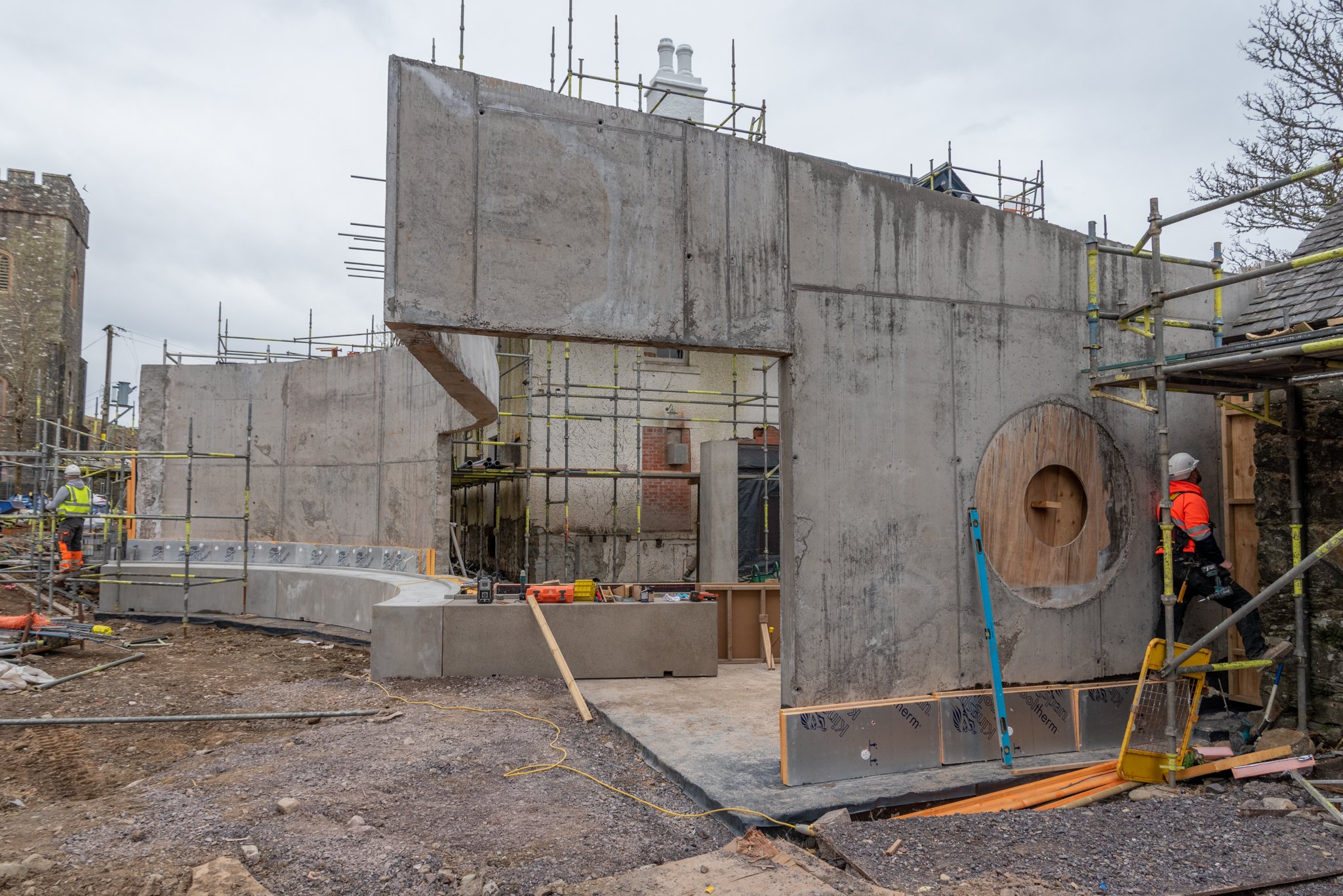
Two views of the impressive cantilevered visitor entrance, with a circular window to the right.
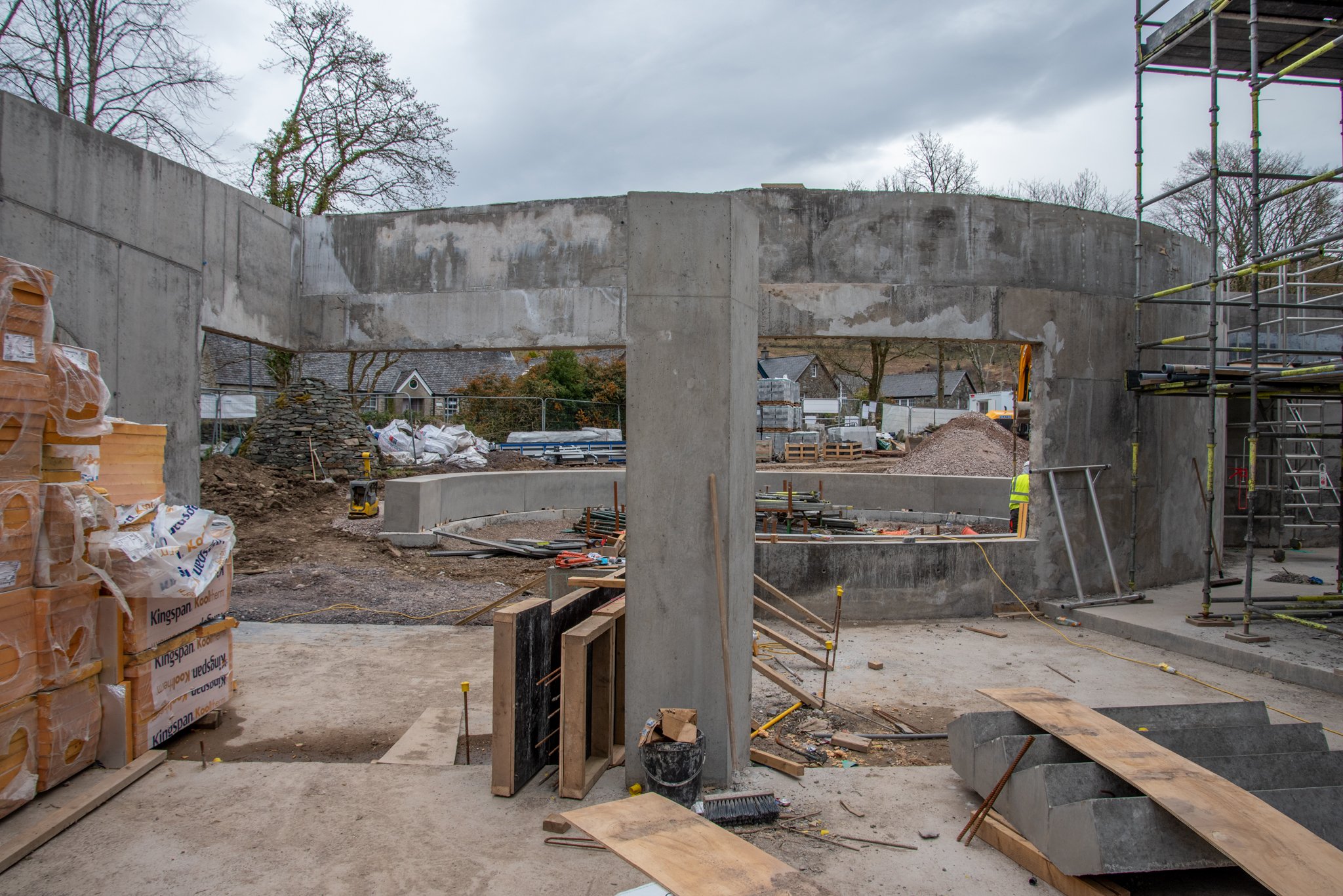
Looking back towards the entrance facade, seen from inside the Reception area.
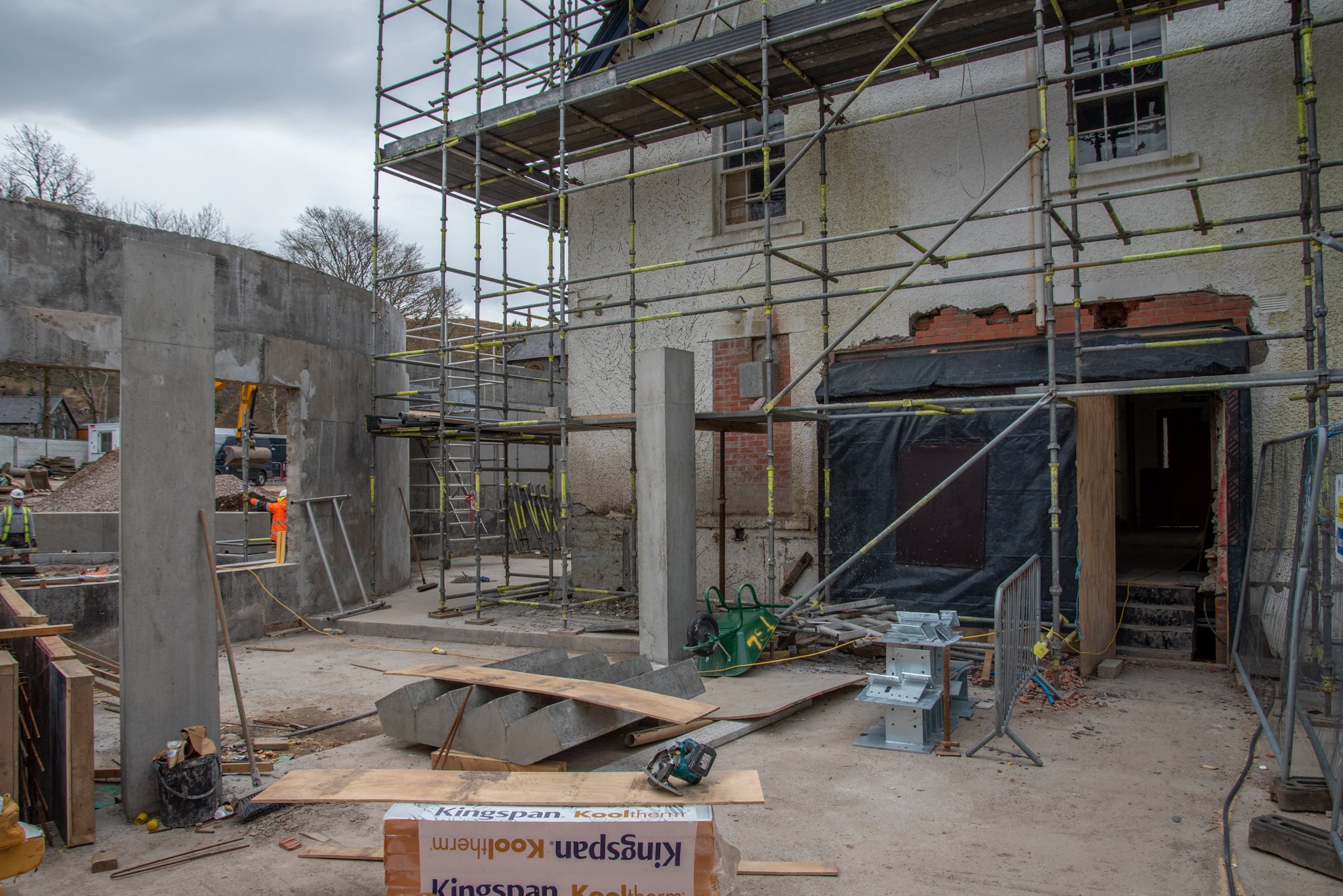
Looking across the Reception area. The shop will occupy the space in between the pillars, and there is glimpse of the main Exhibition spaces beyond. The entrance on the right will be the exit from the Exhibitions.
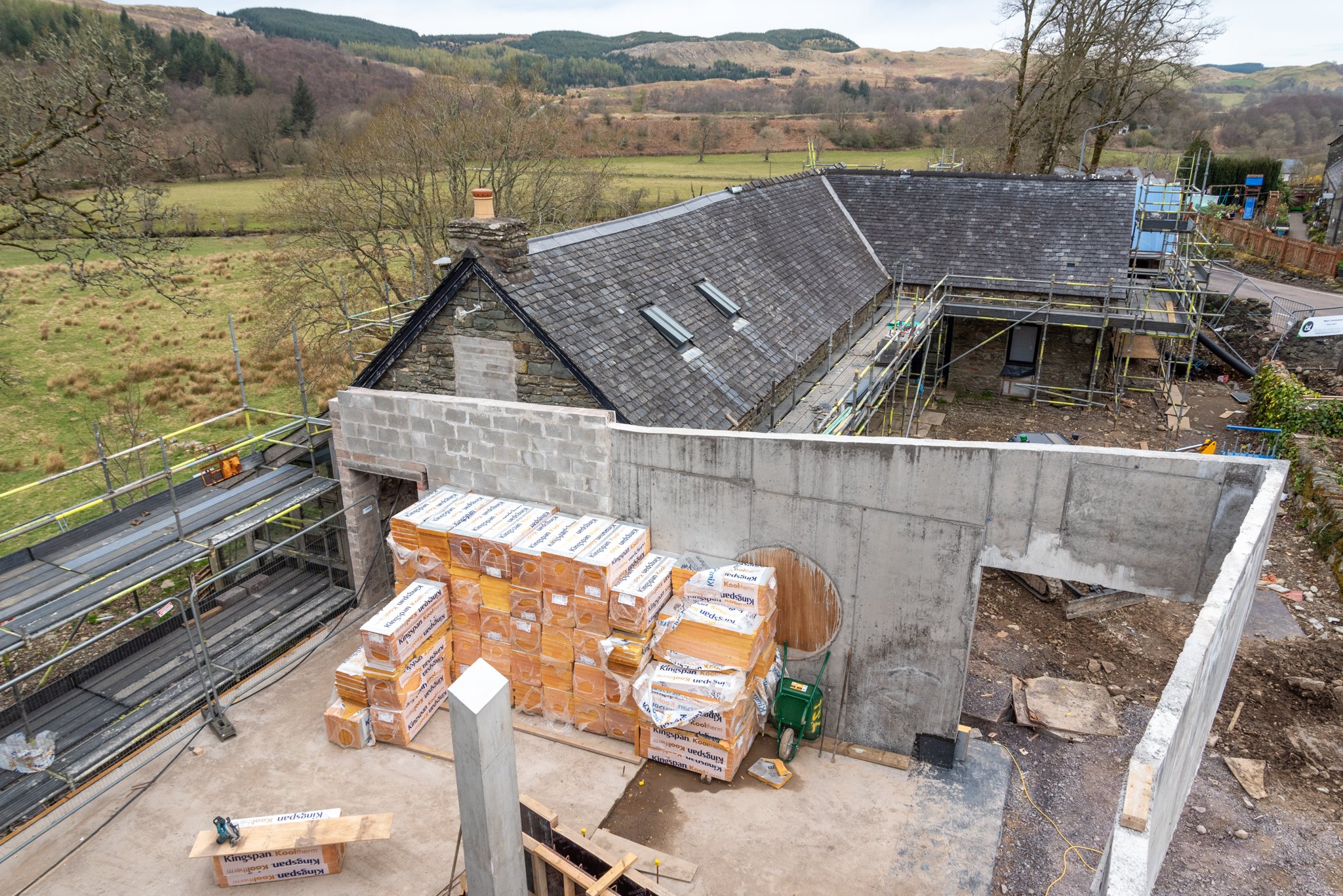
Looking down on the Reception with the main visitor entrance to the right. The doorway on the left will lead through to the Café in the Steading.
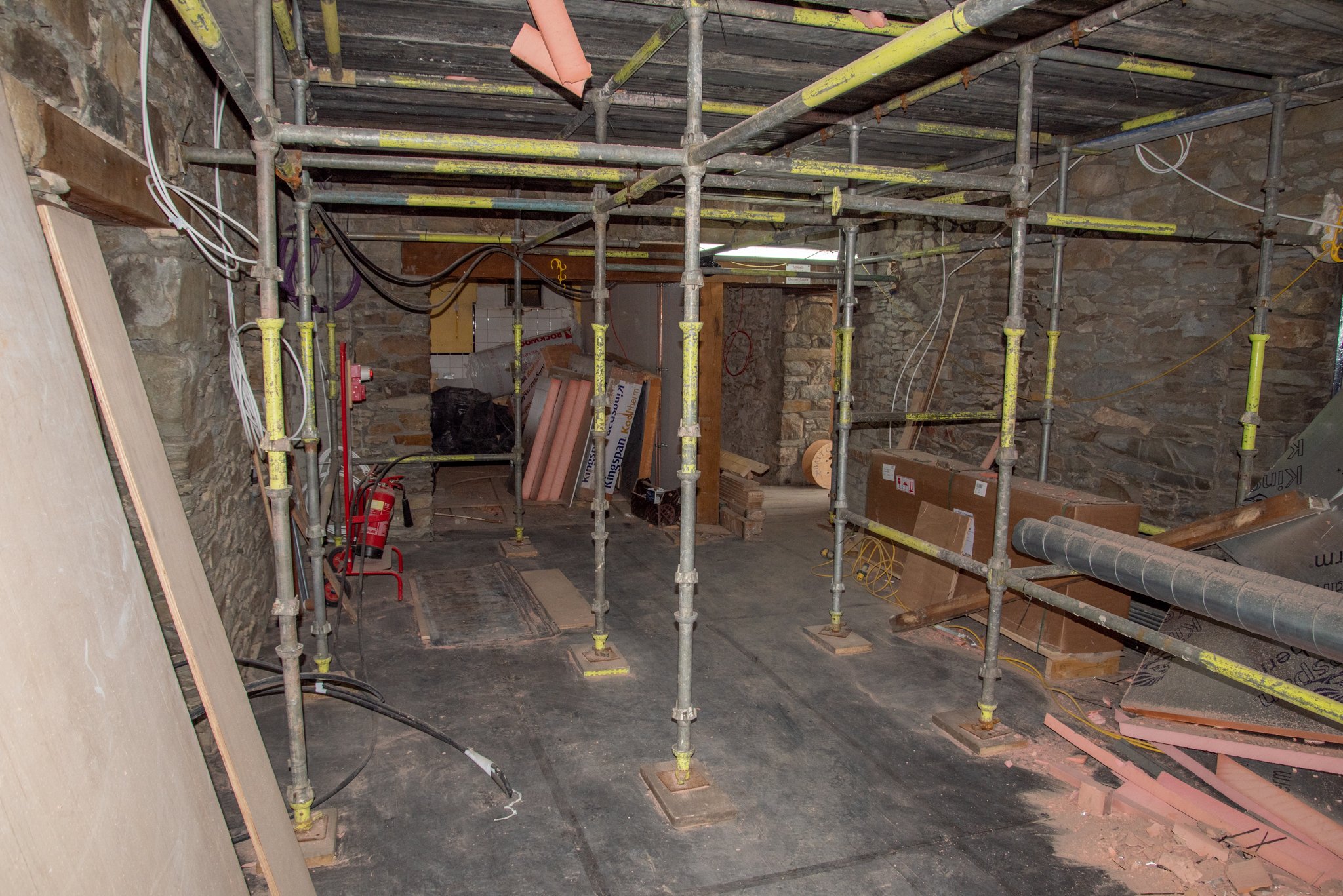
Work continues inside the Café.
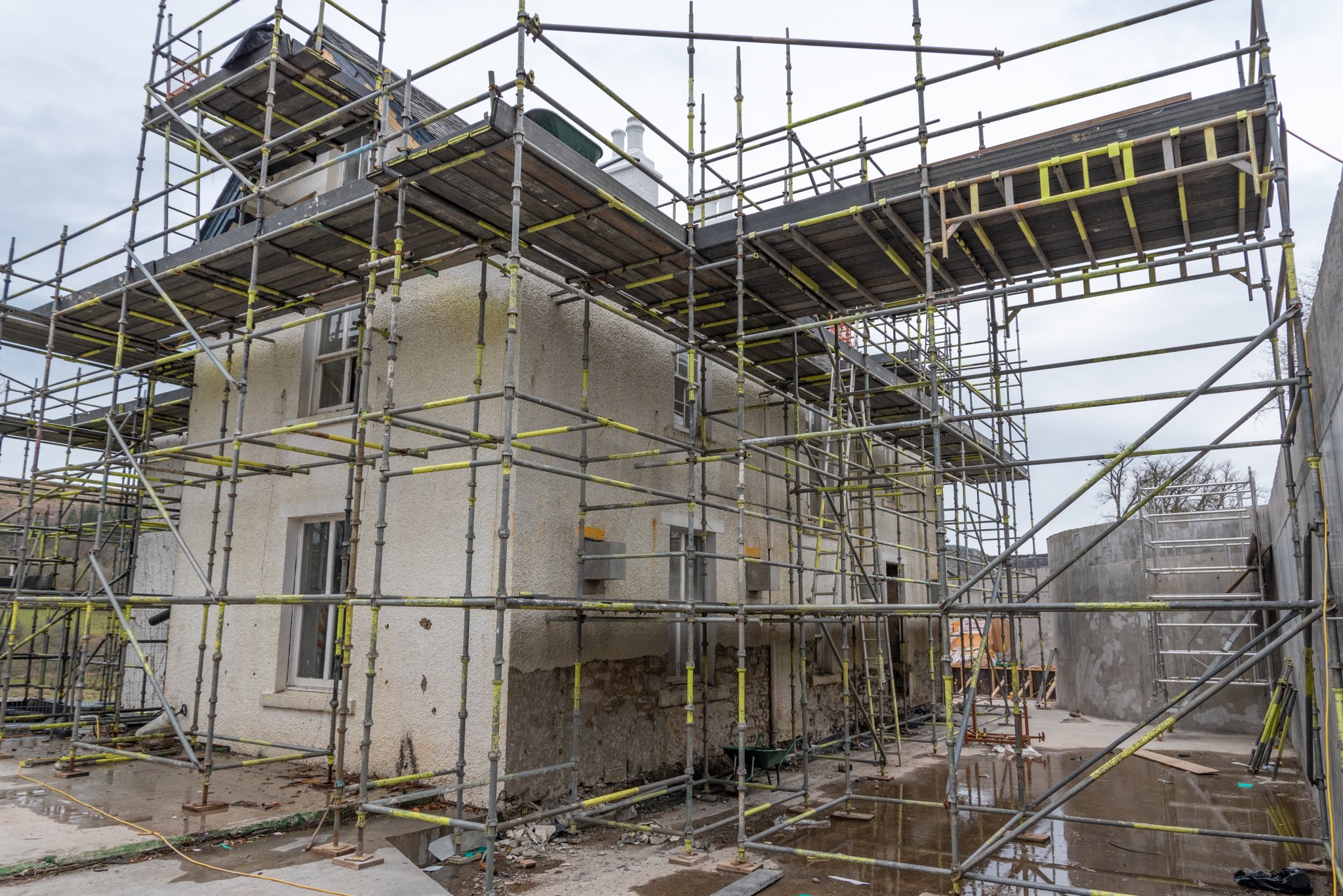
The renovation of the Manse. The ground floor will house Exhibitions and visitor facilities. The higher floors will be home to archives, staff offices and the Marion Campbell Library. The Basement includes Education facilities and the Collections Store.
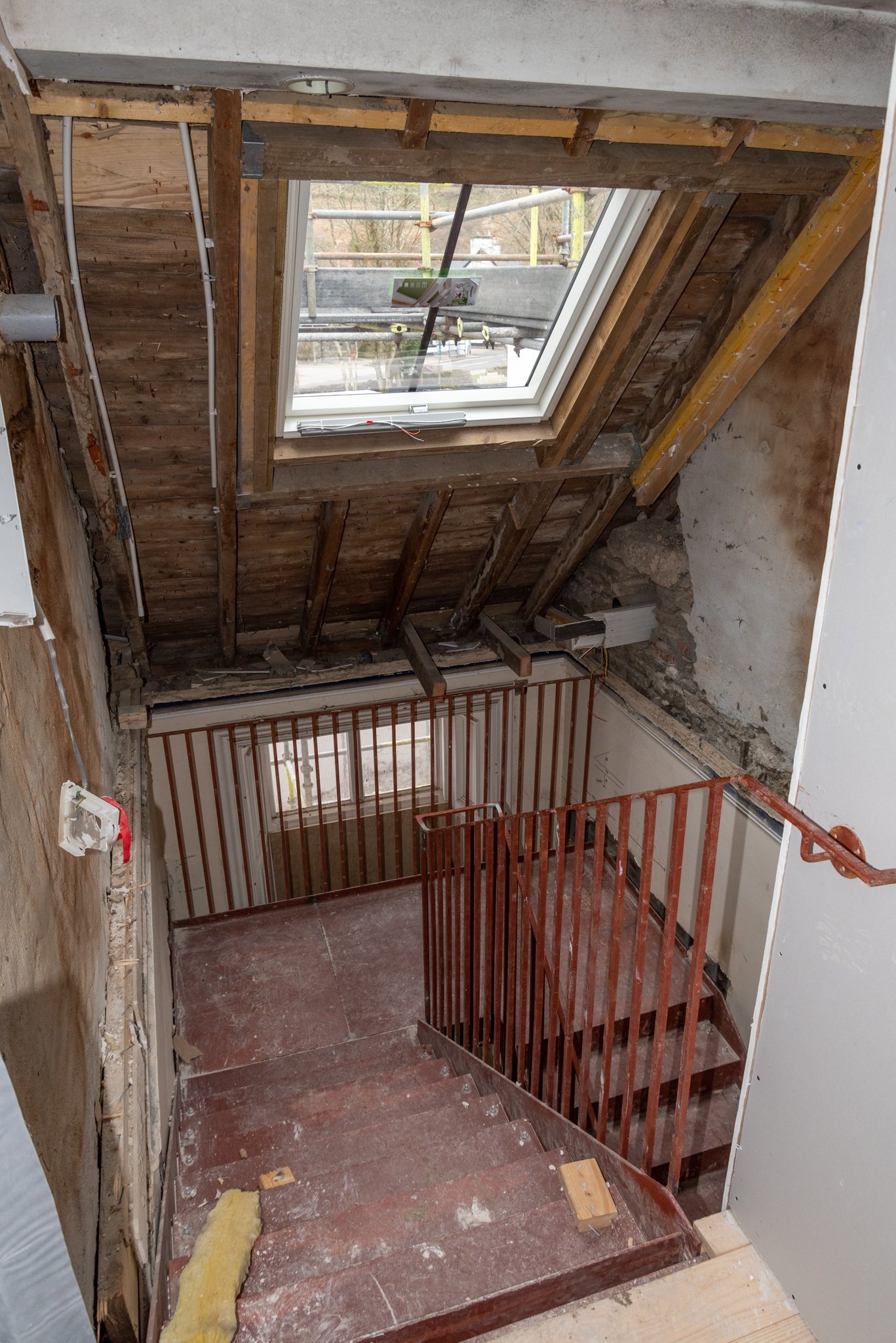
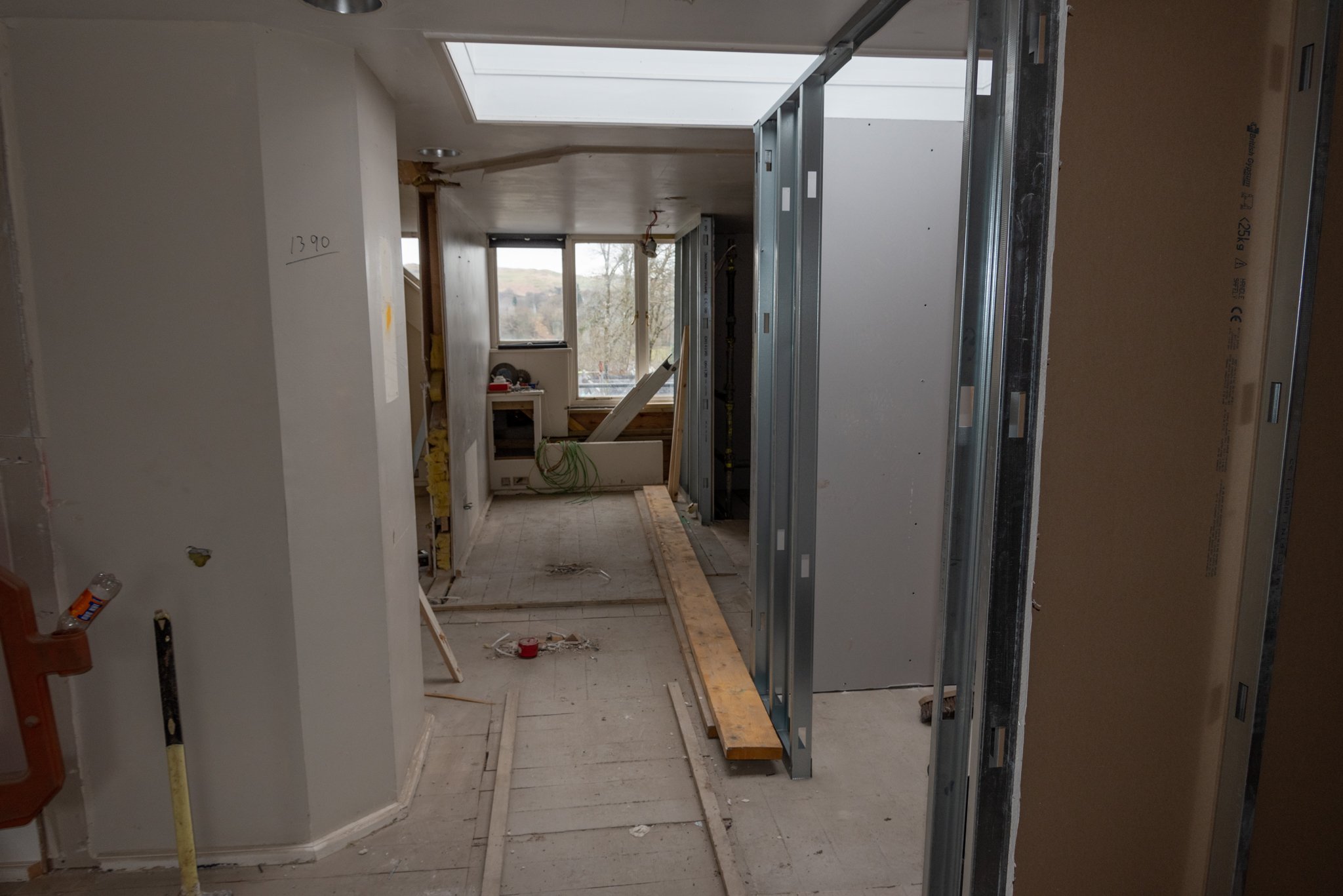
Inside the Manse a new staircase provides access to second floor, which will be staff offices.
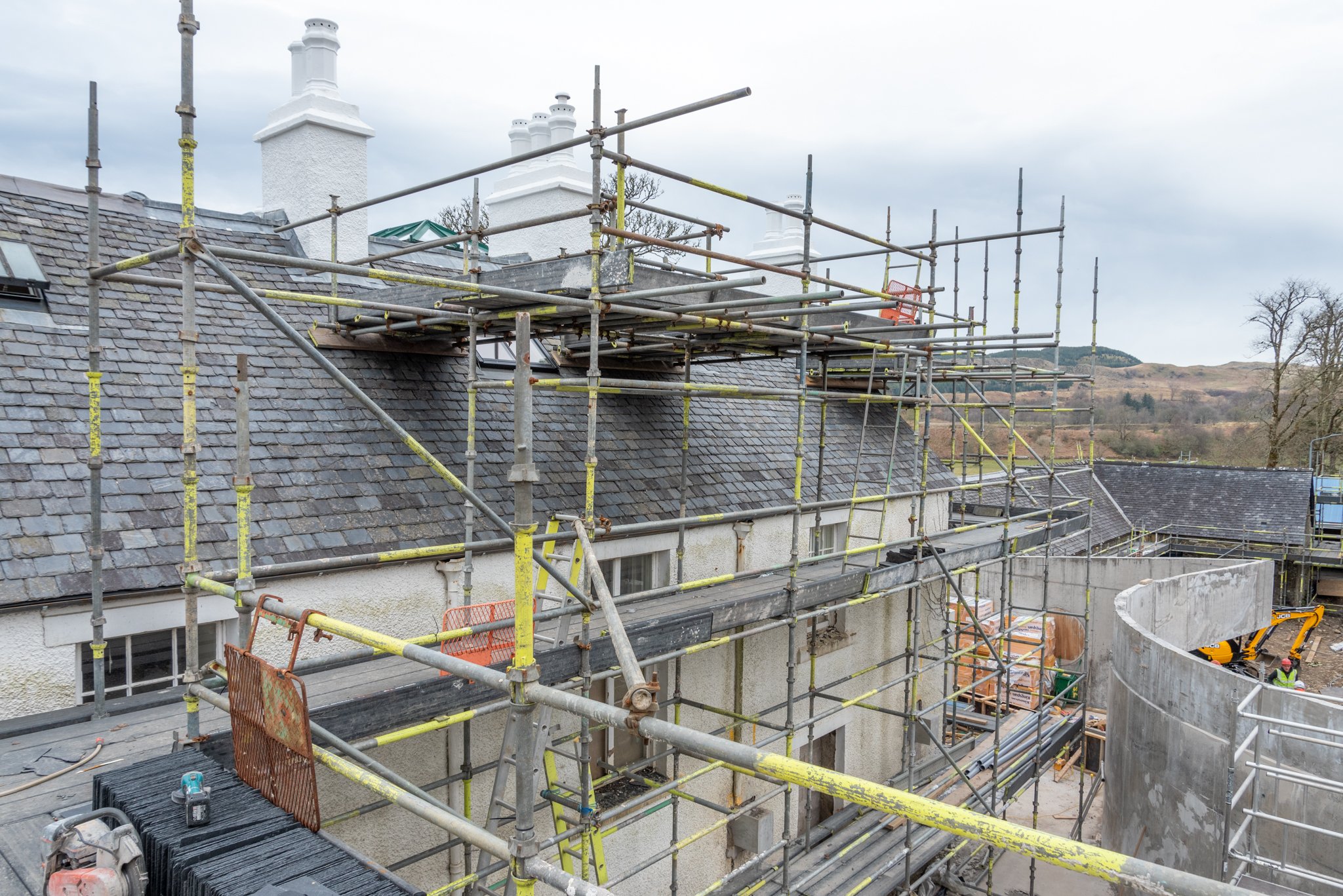
Roofing work in progress on the Manse, and a fresh coat of paint for the chimneys.
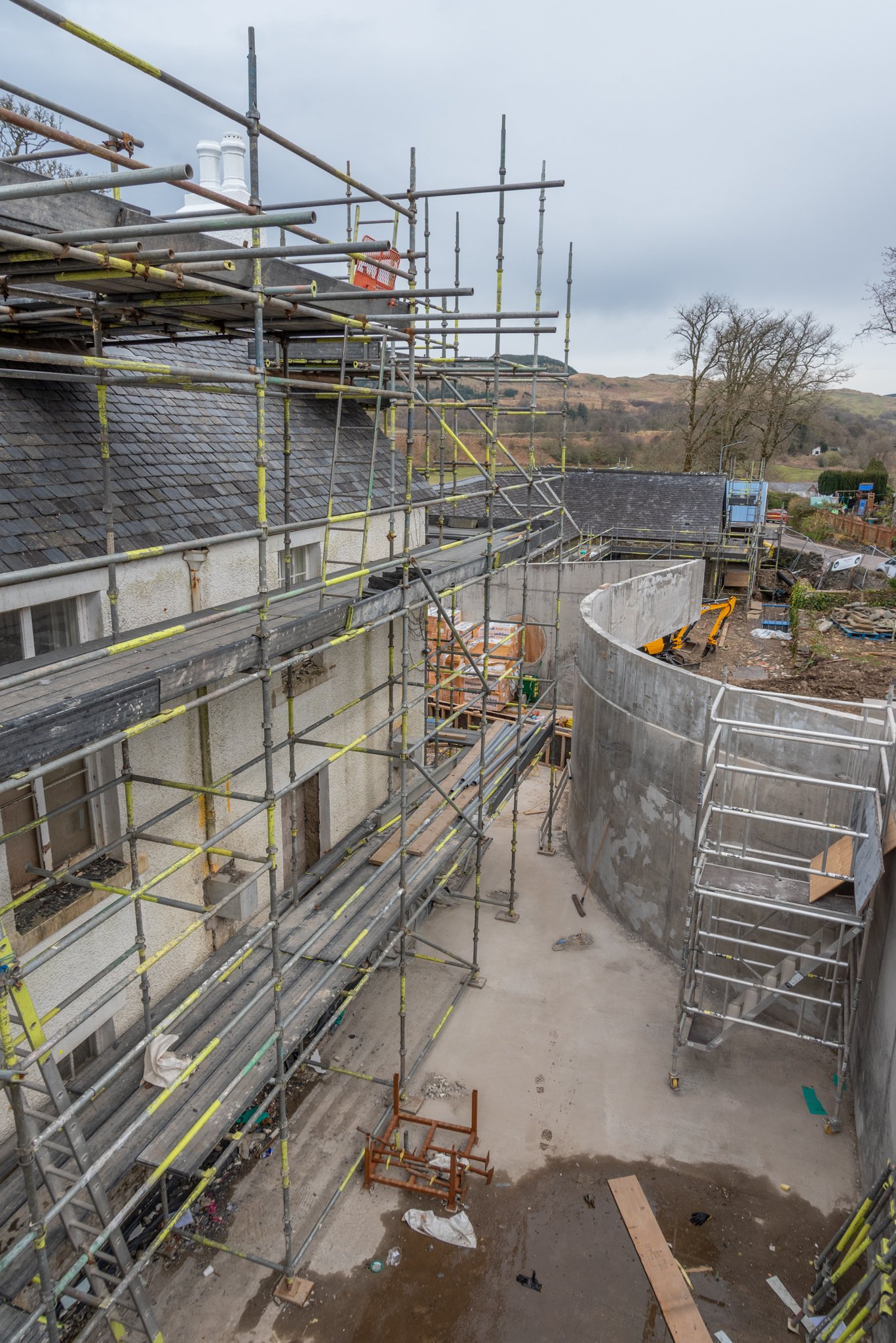
Looking down into the main Exhibition spaces, showing the inside of the curved entrance facade.
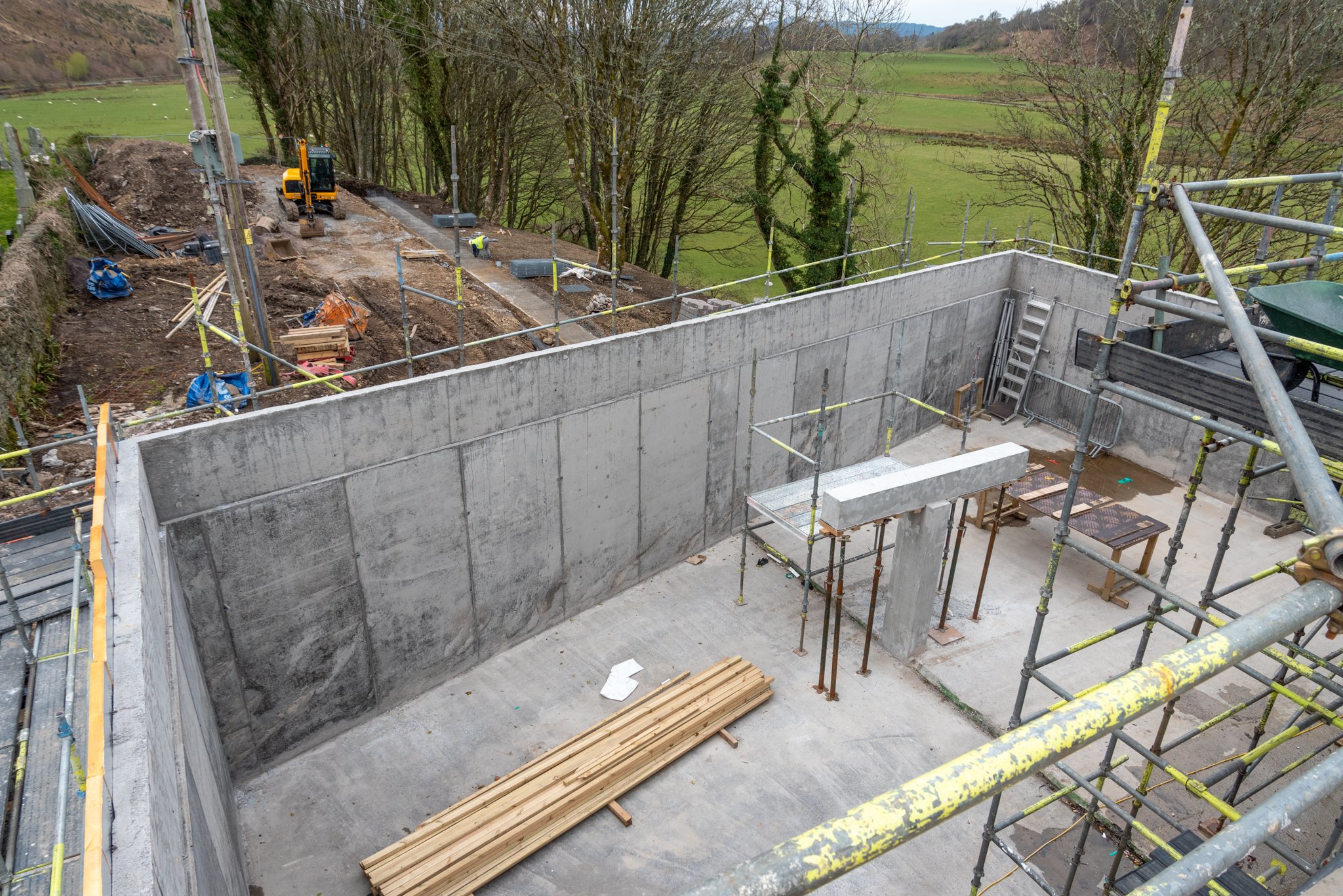
Looking into the largest of the Exhibition spaces.
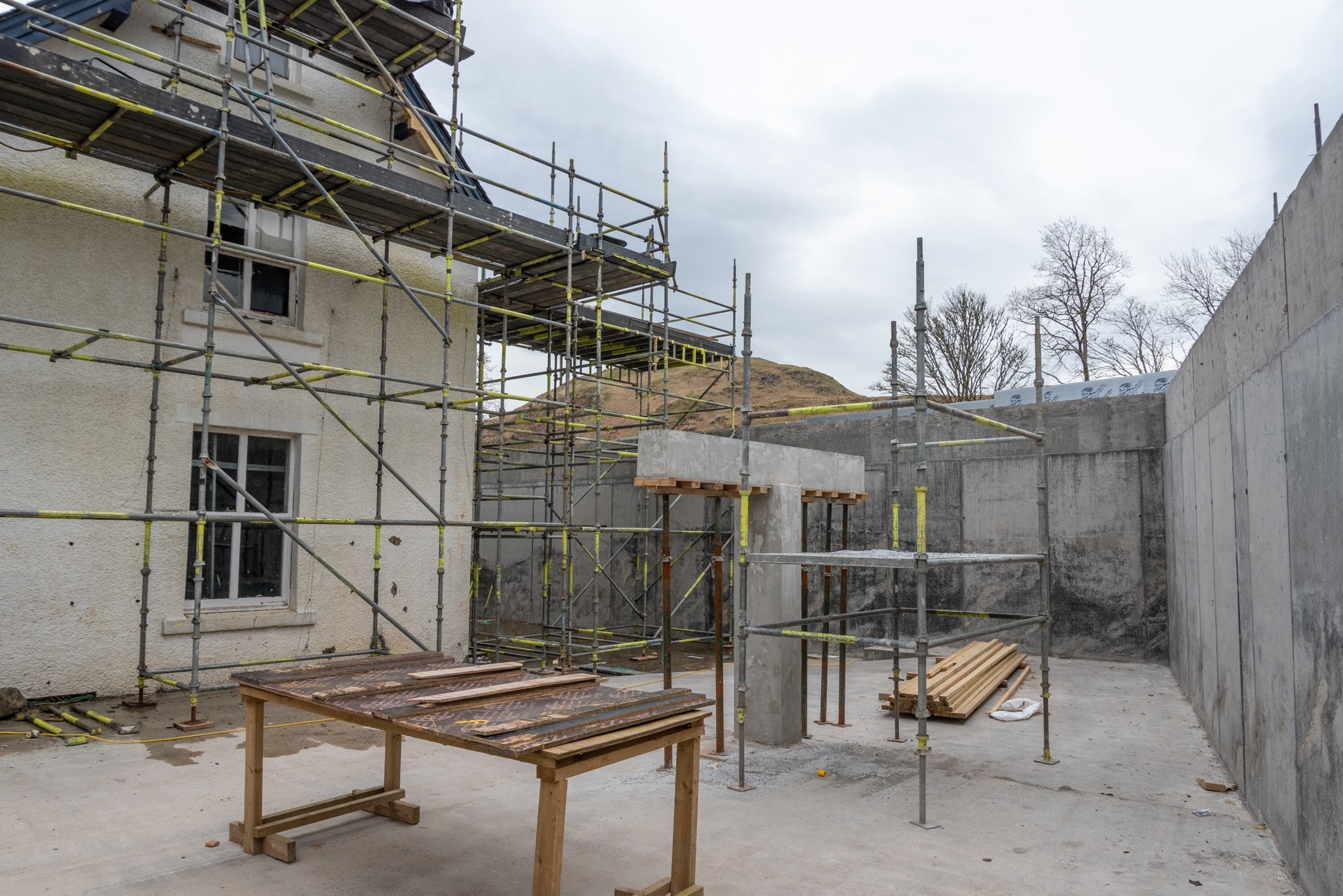
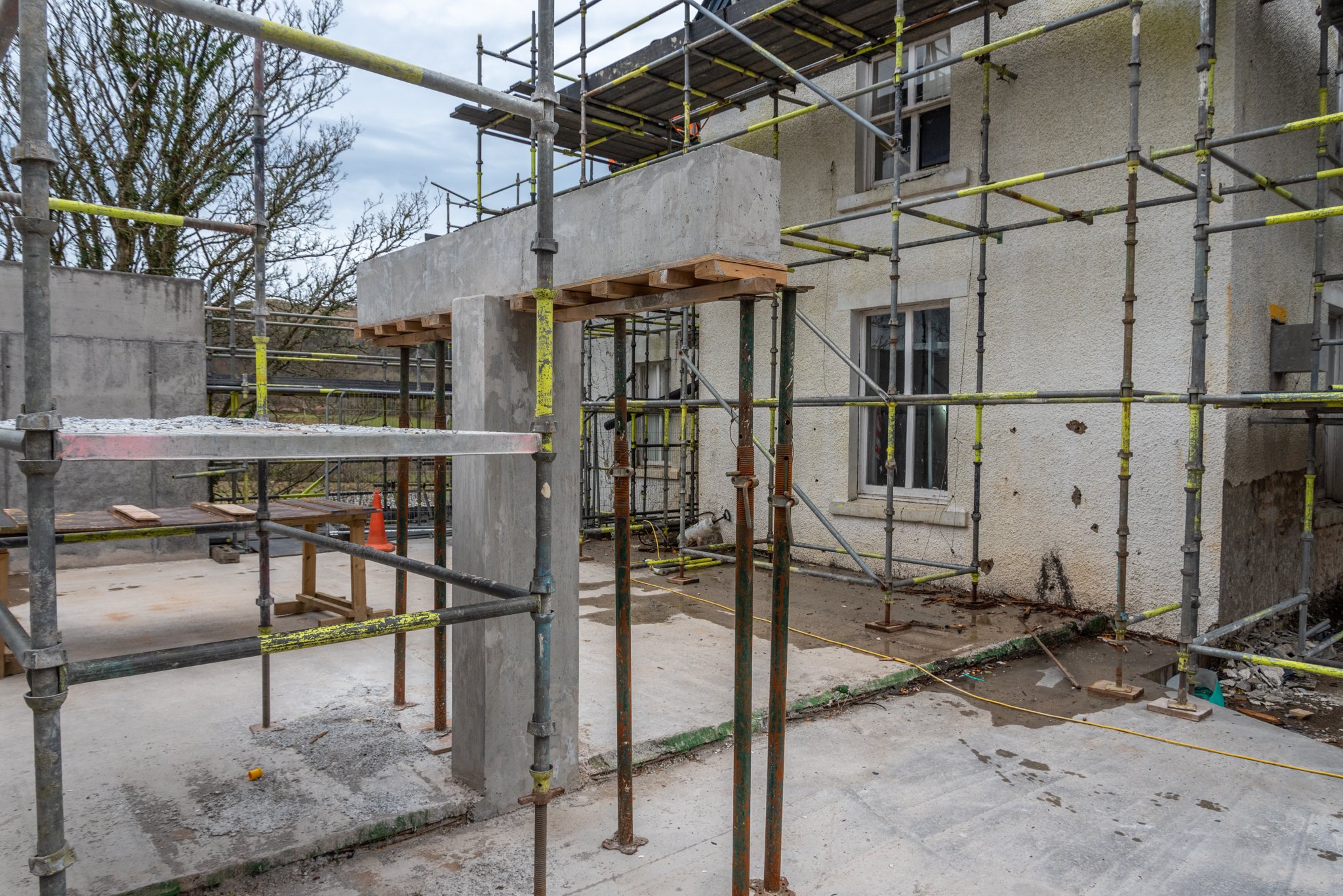
Two views inside the largest of the Exhibition spaces. The column will support the roof.
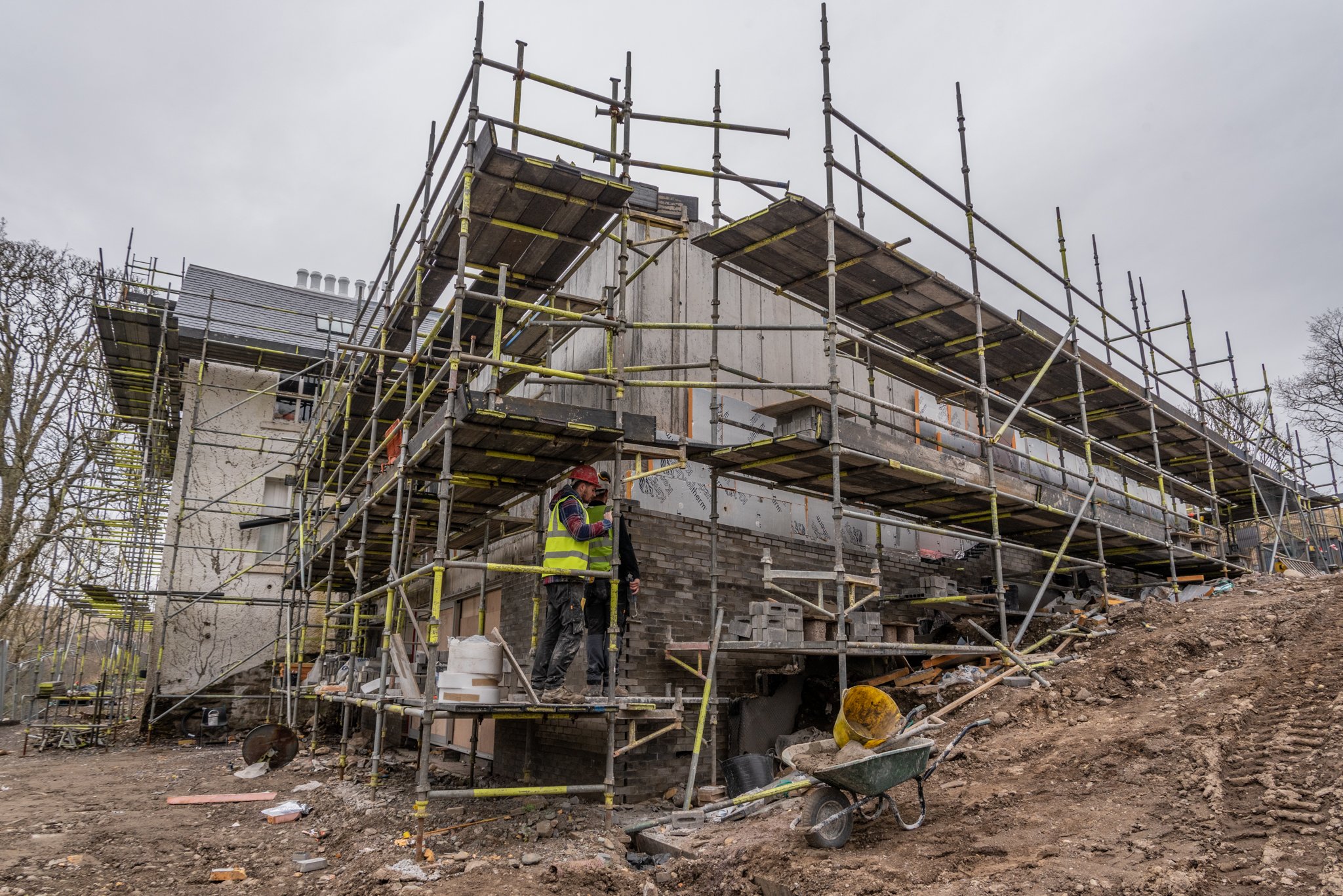
The exterior of the Exhibition spaces being faced with bricks.
