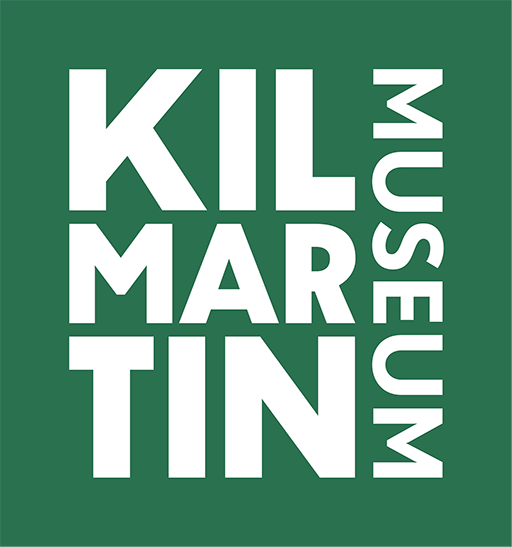Building our New Museum: Construction Diary
August 2022
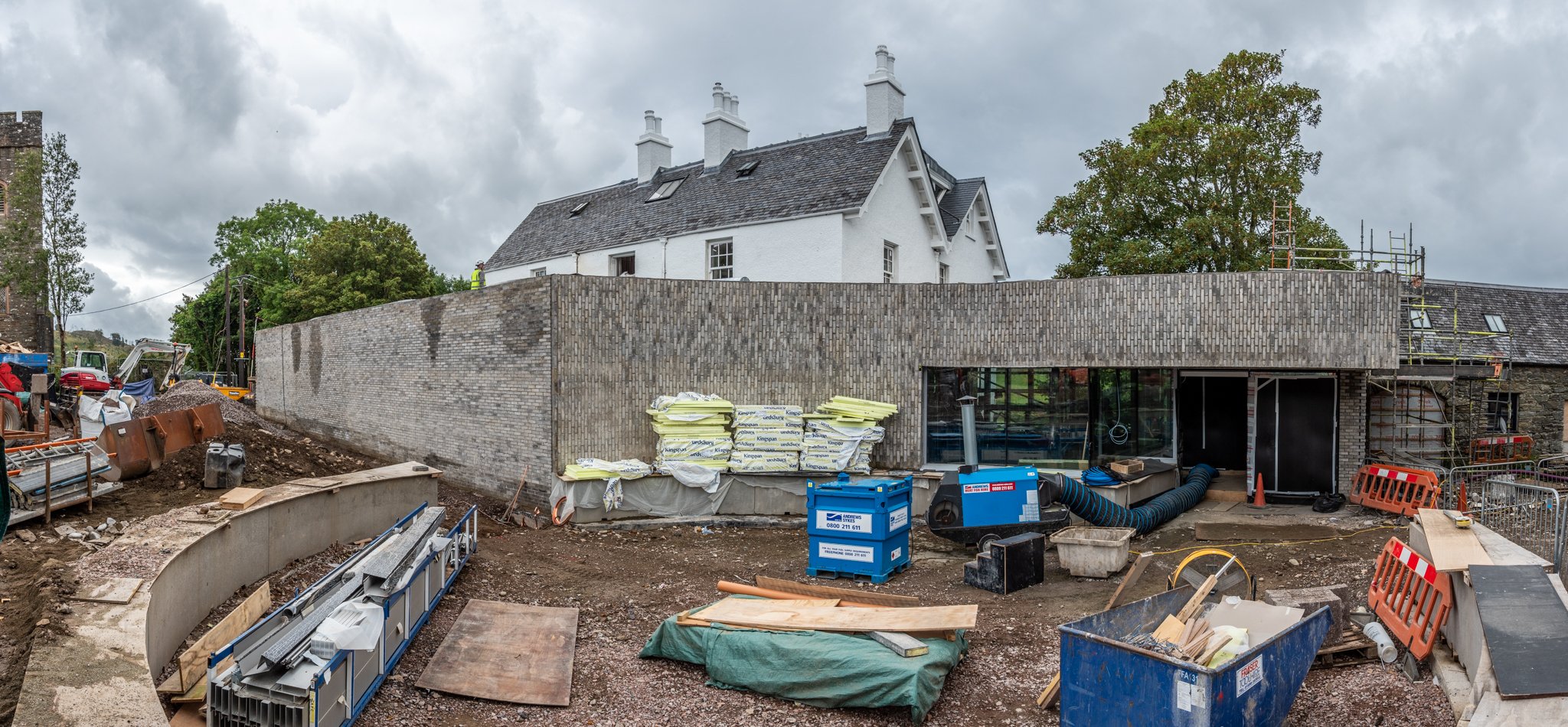
The Main Entrance into the Museum, showing the new façade.
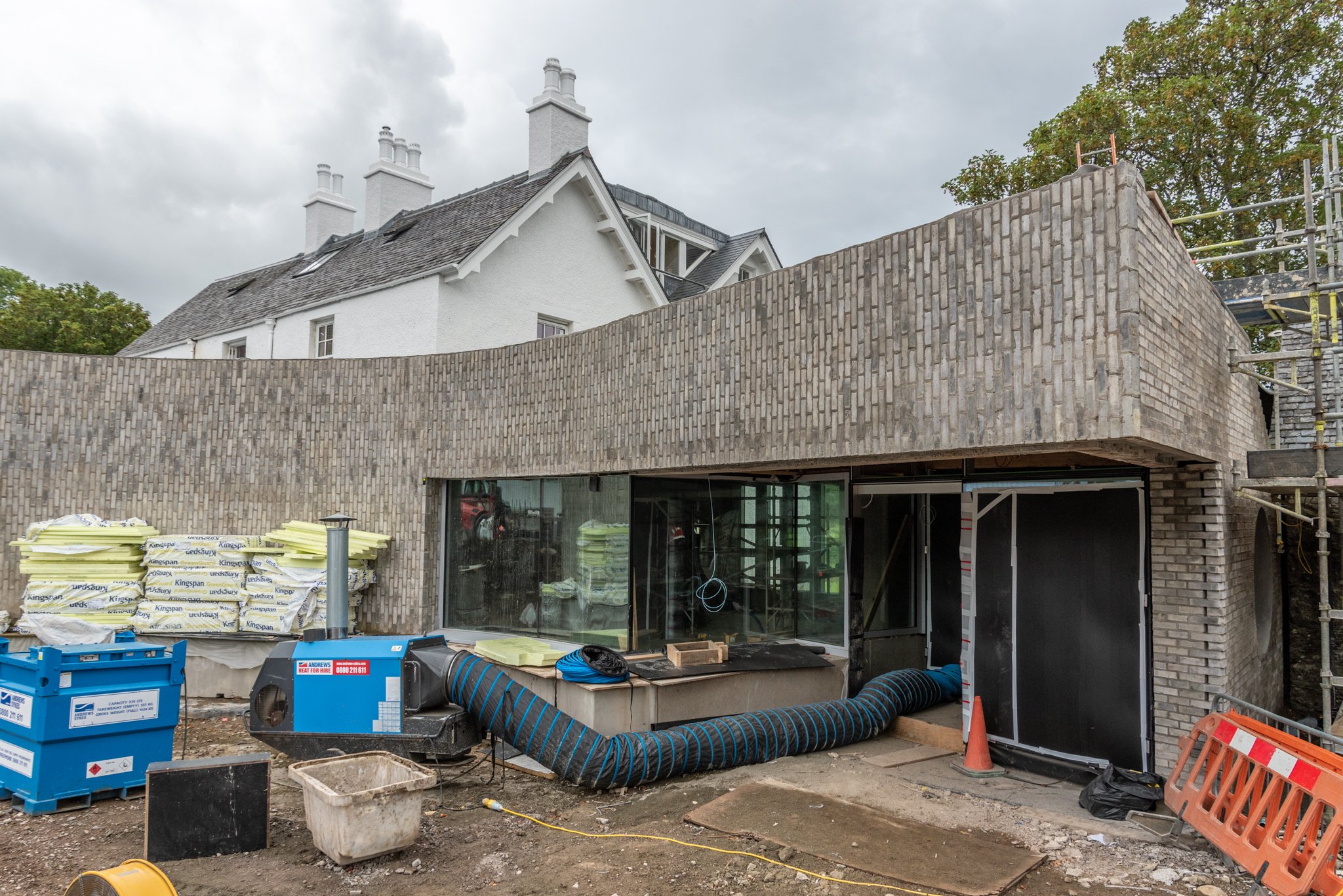
The main entrance lobby with its impressive cantilever. Many of the doors and windows are now glazed.
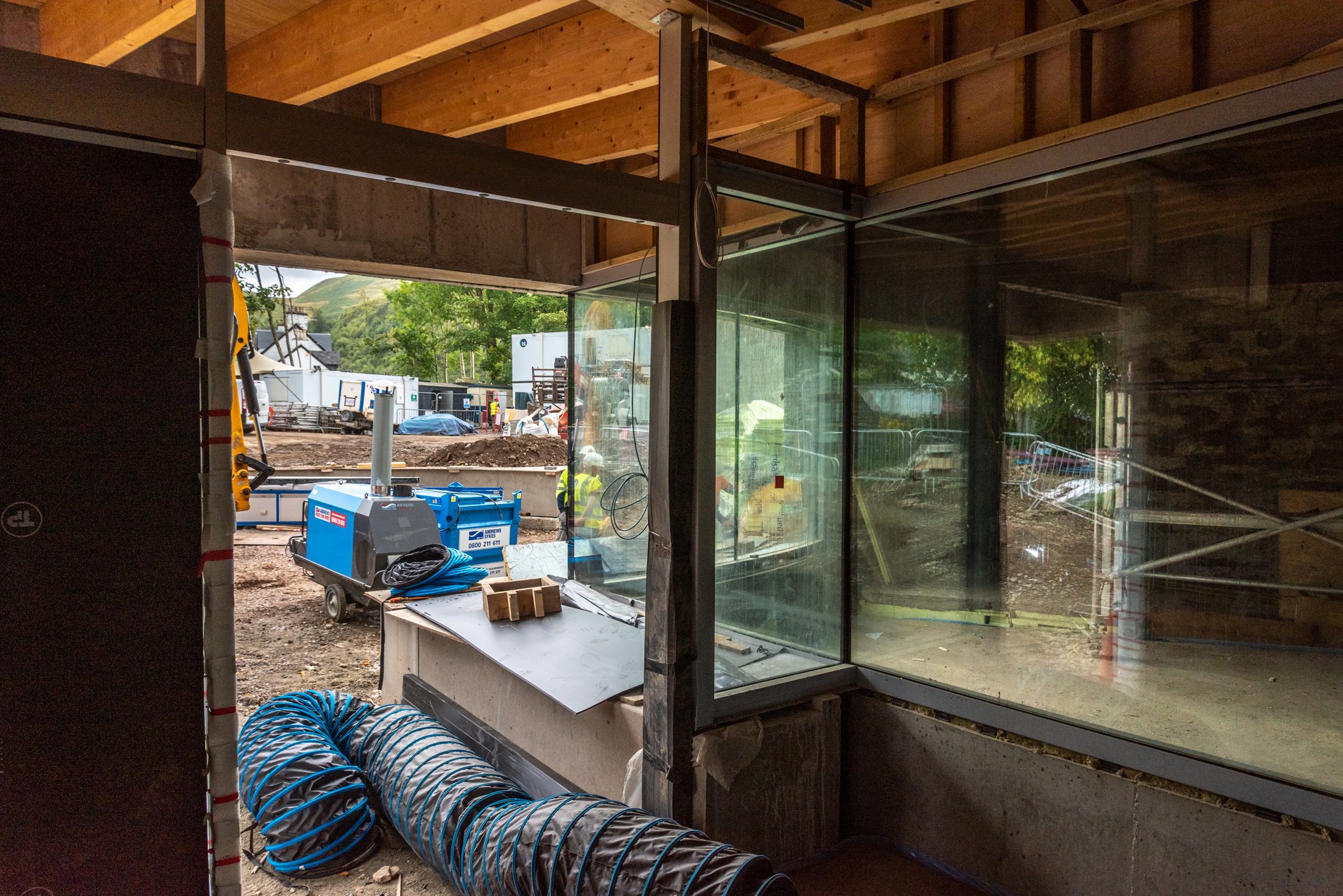
The Main Entrance Lobby is now partially glazed.
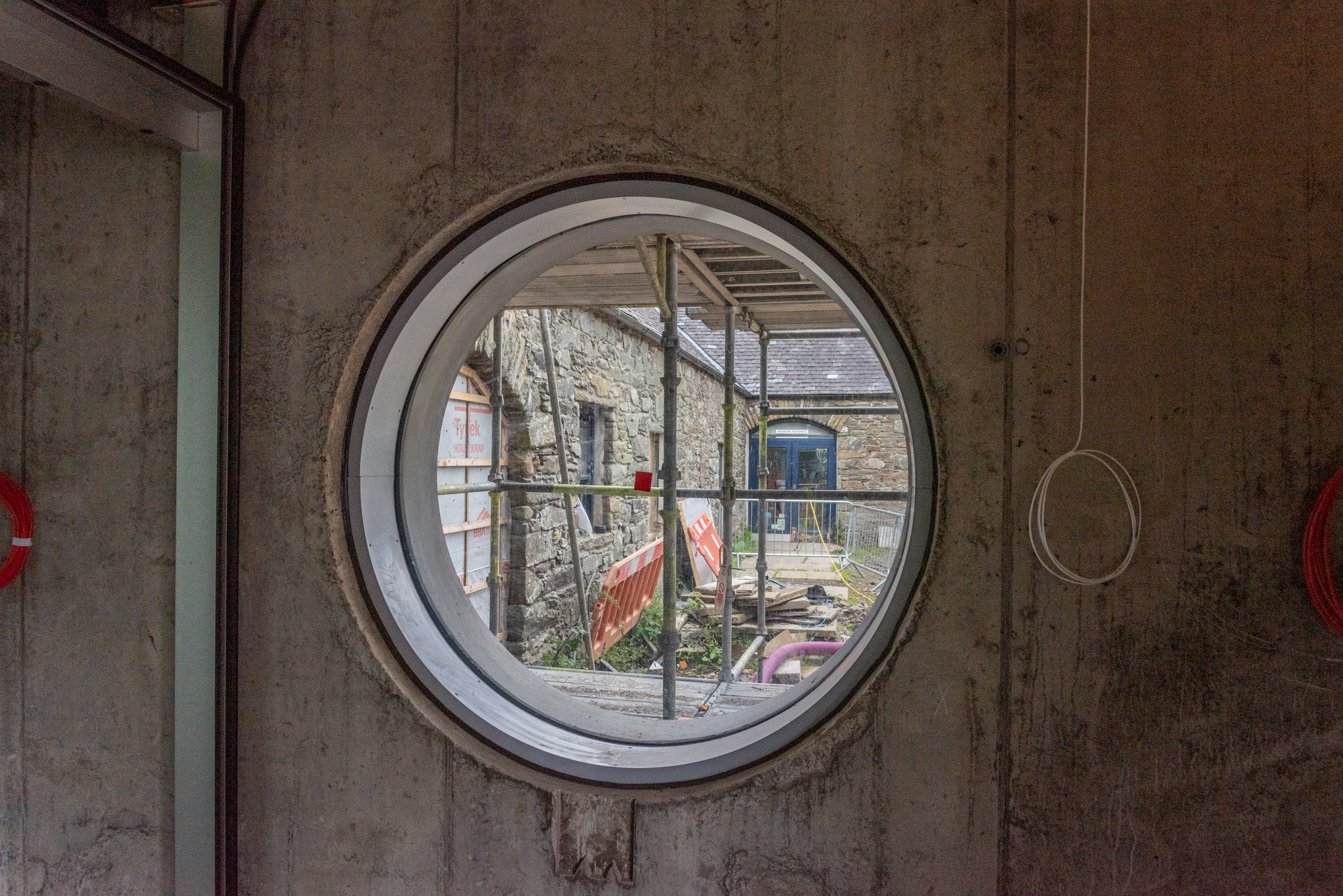
Through the round window…
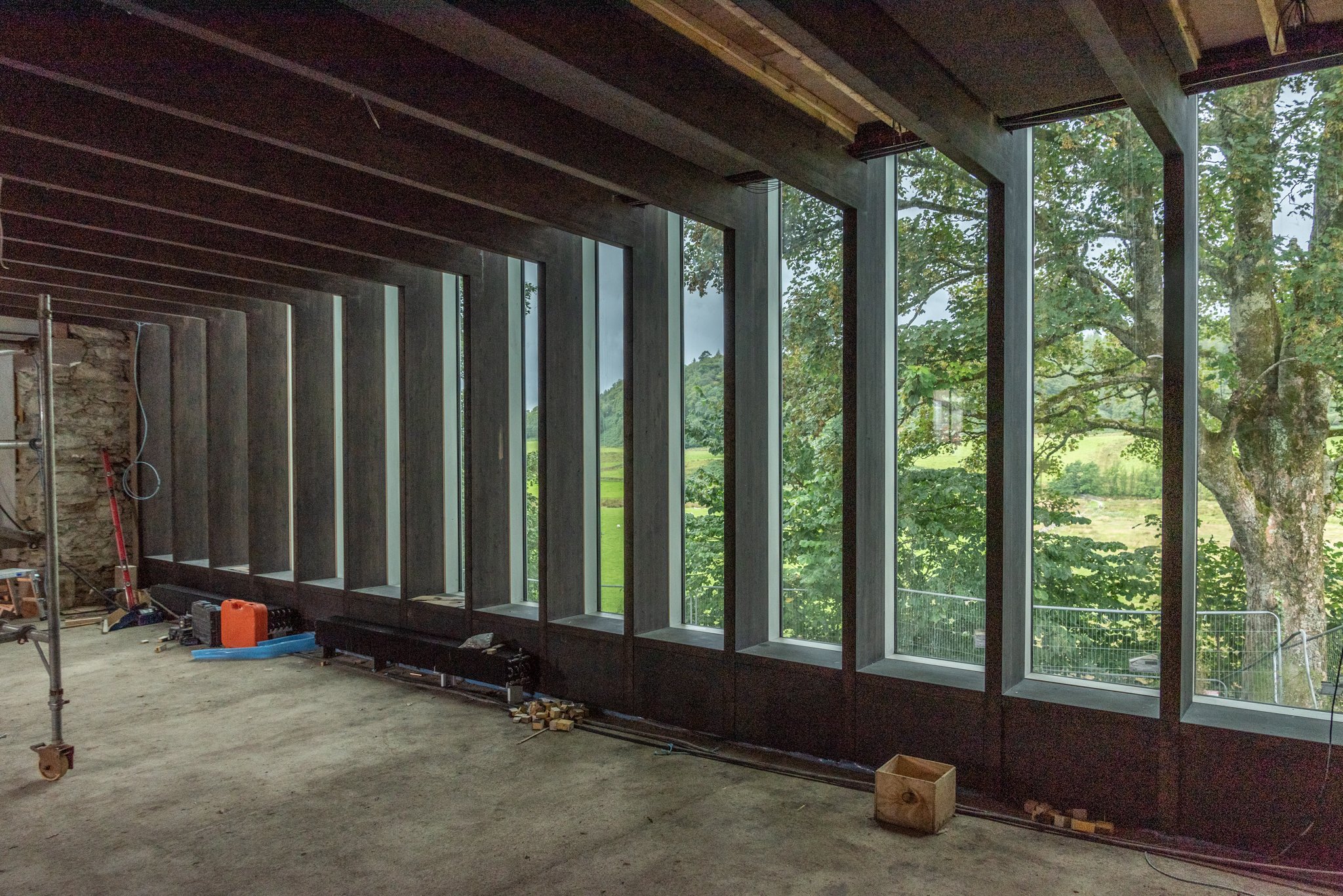
A panoramic view across Kilmartin Glen will greet visitors when they enter Reception.
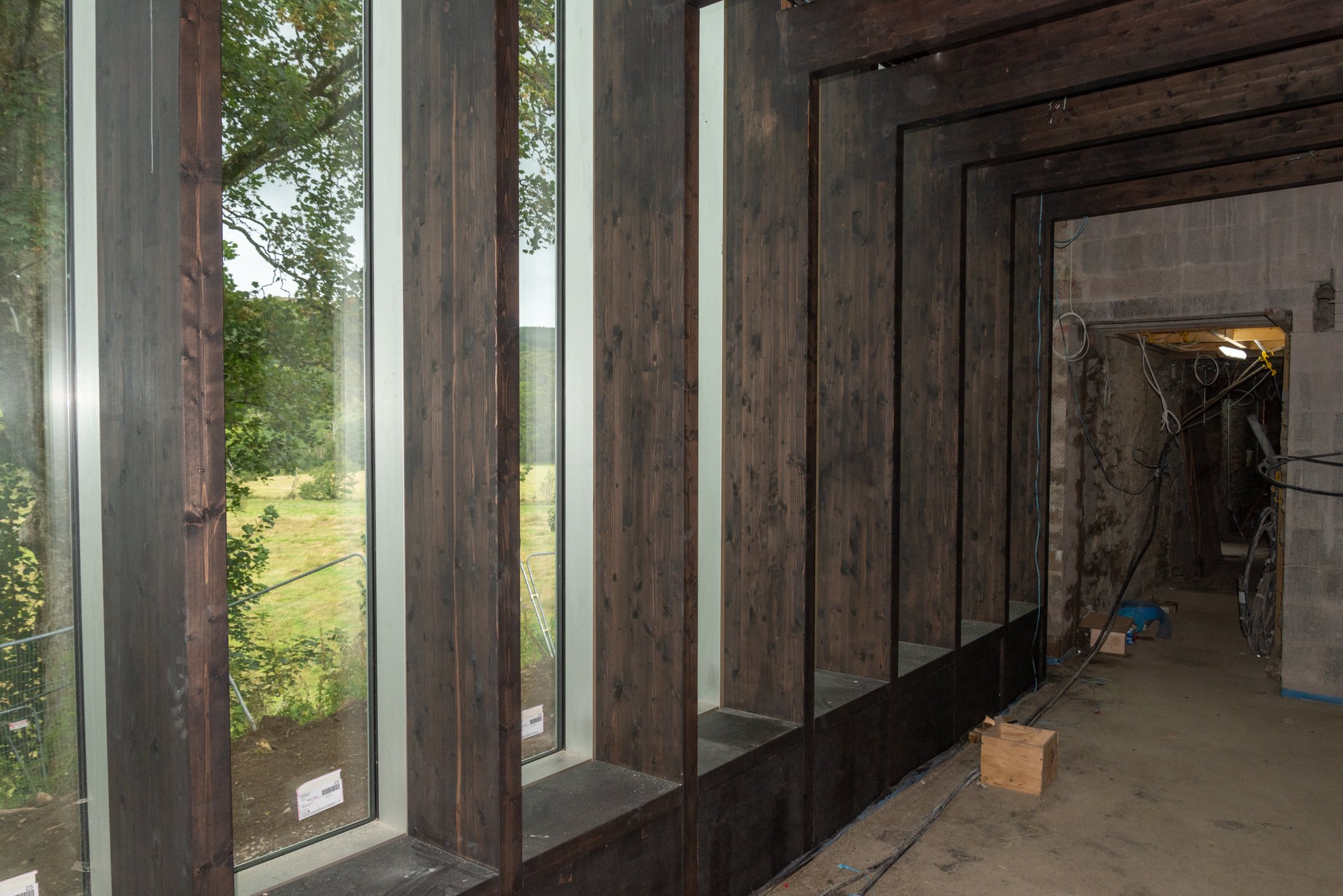
Visitors will be able to access the Café through the corridor seen here.
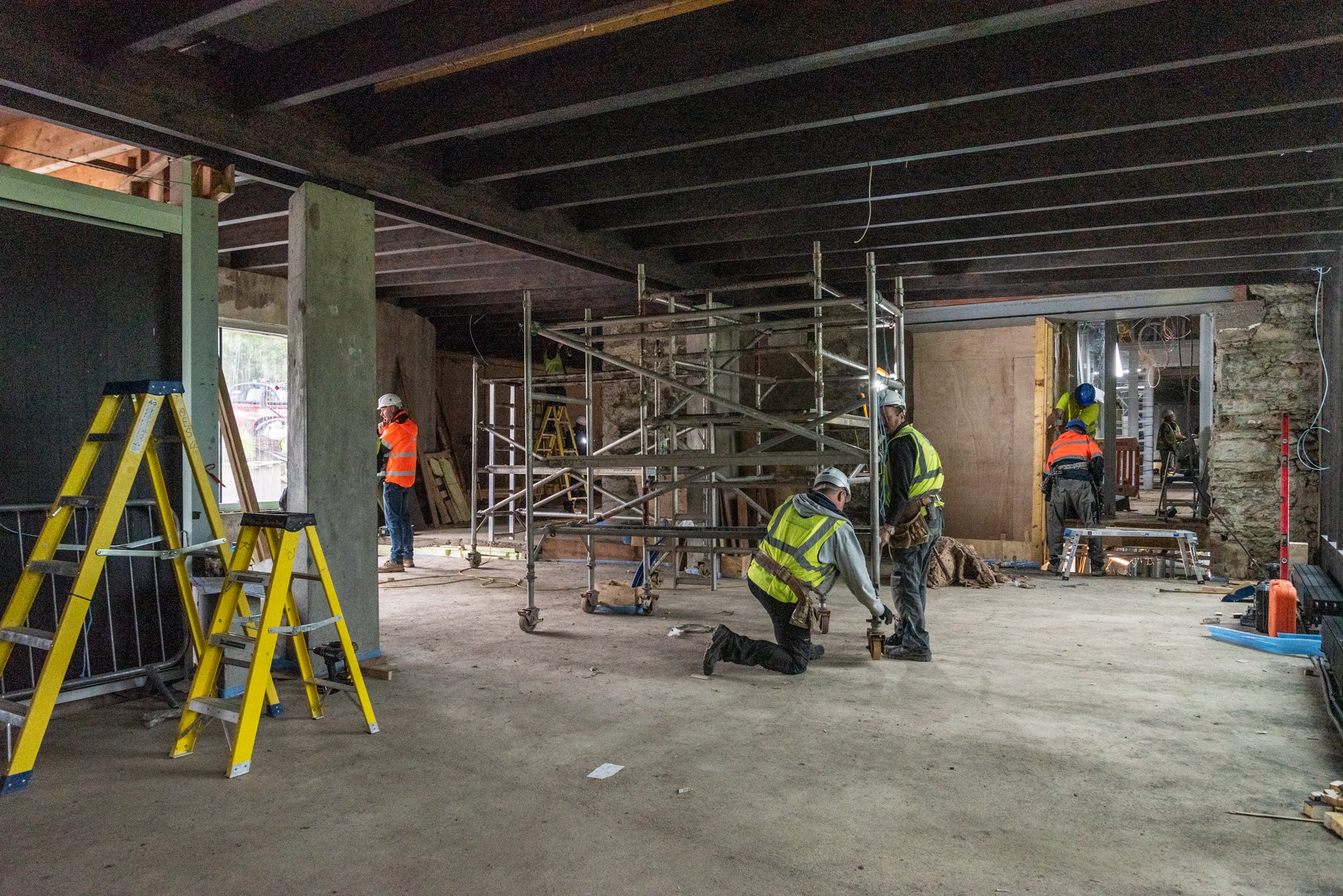
Work in progress in the Reception area. The Retail space and Exhibition entrance will be to the left and in the far left corner. The exit from the Exhibition spaces is on the right.
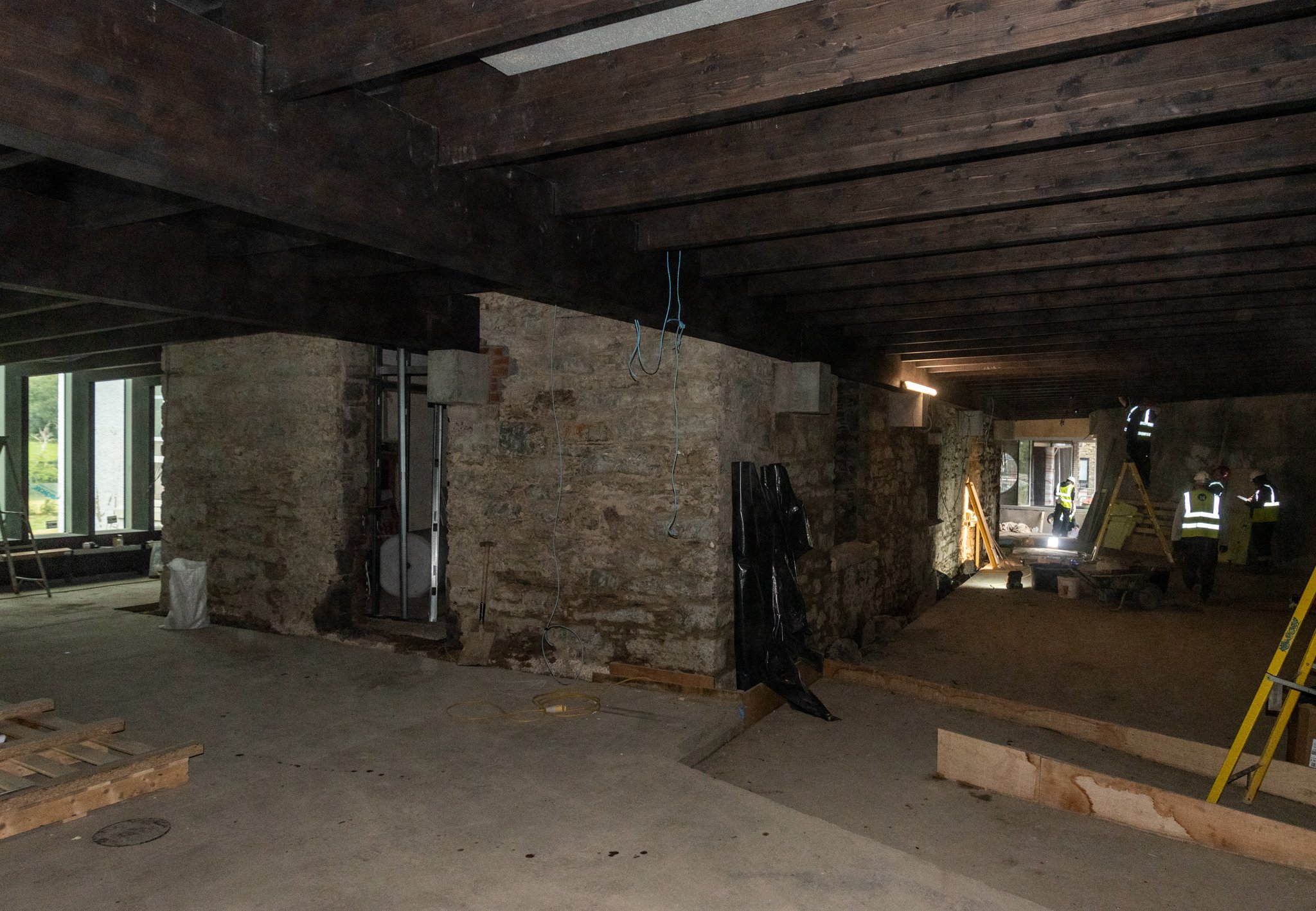
The main Exhibition Galleries wrap around the stone walls of the Manse.
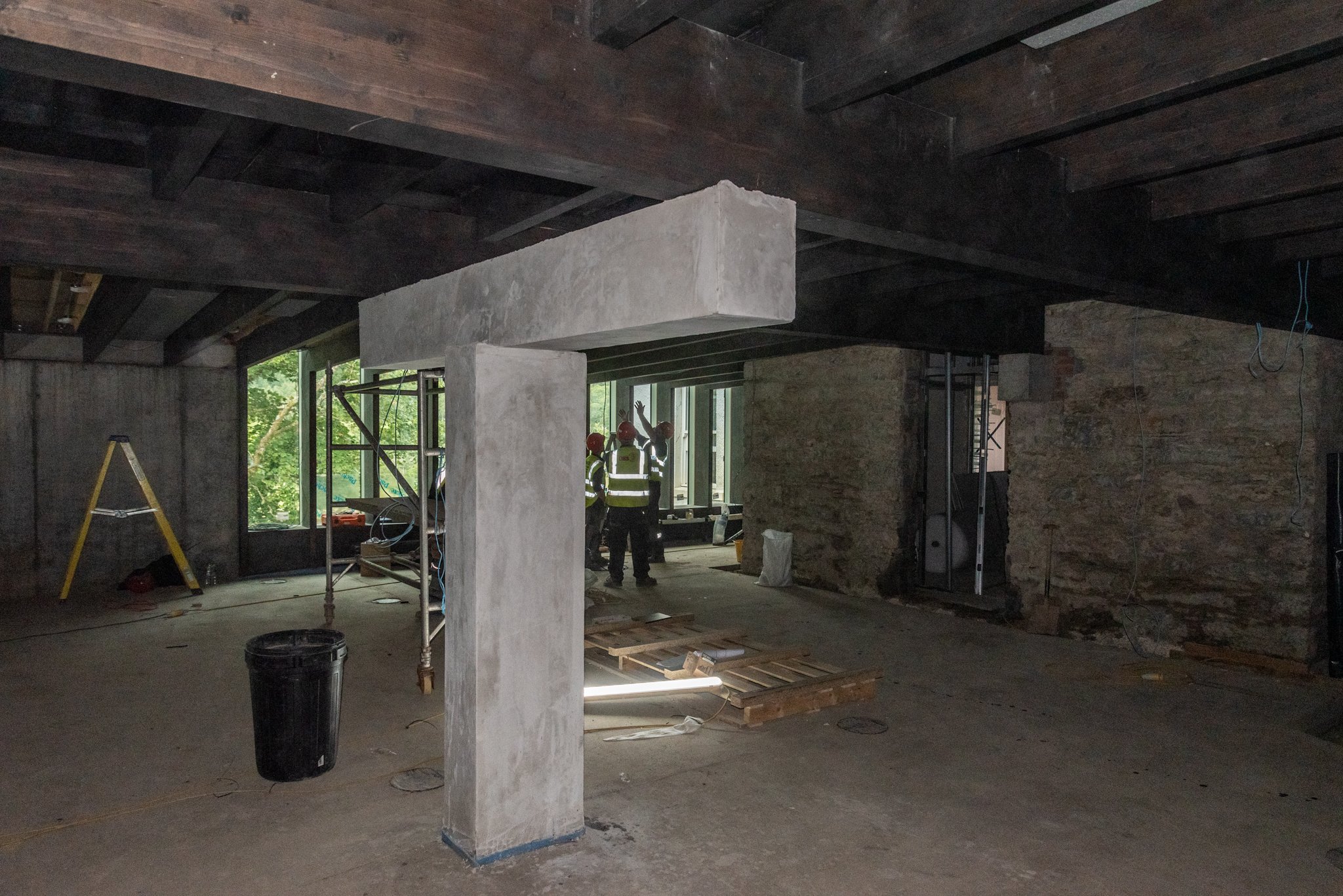
Looking across the main Exhibition Galleries, with a panoramic window overlooking Kilmartin Glen.
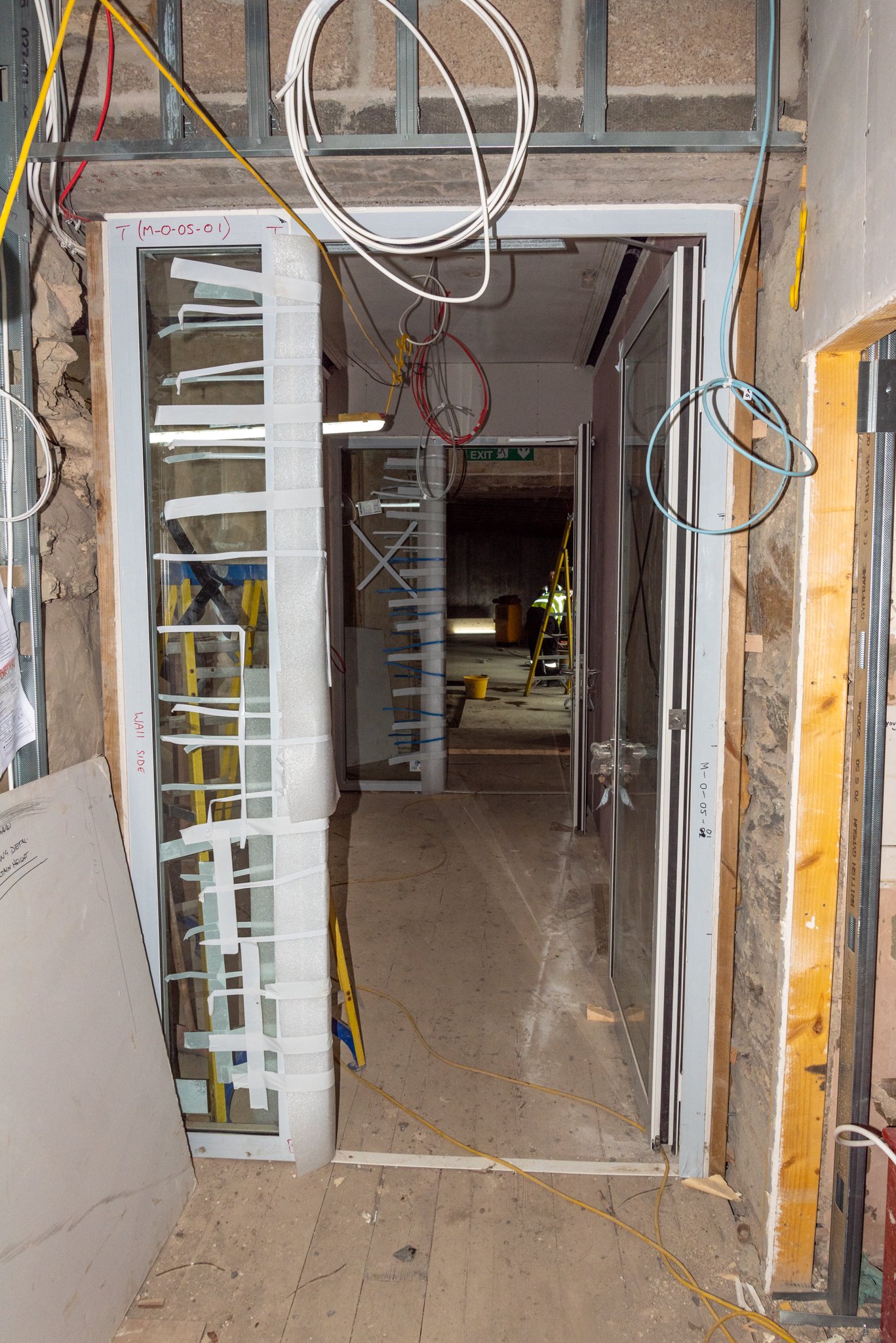
The corridor linking the Exhibition Galleries with the Temporary Exhibition rooms, and also Reception.
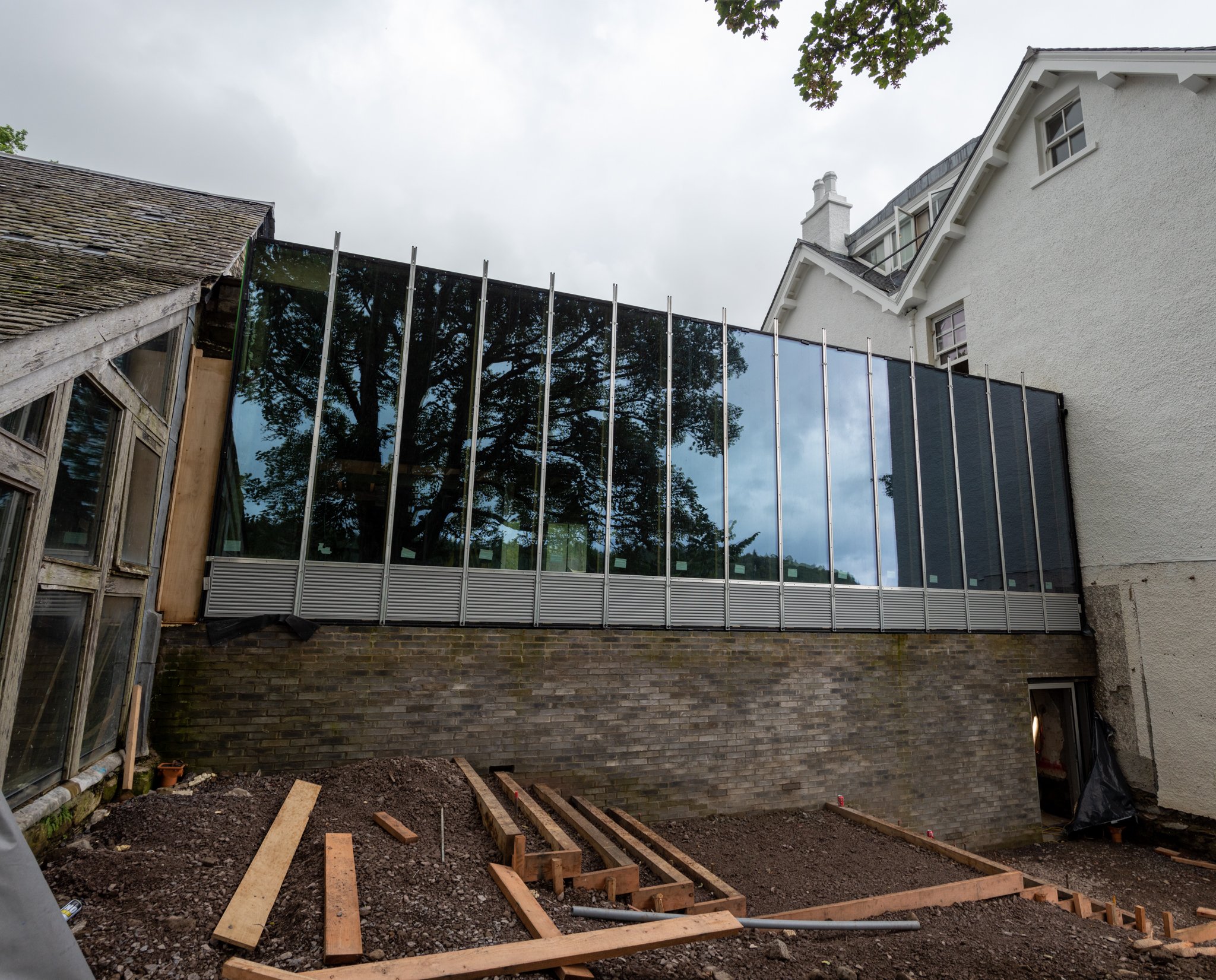
Now that scaffolding has been removed it is possible to see the windows in Reception, linking the old Manse with the Steading.
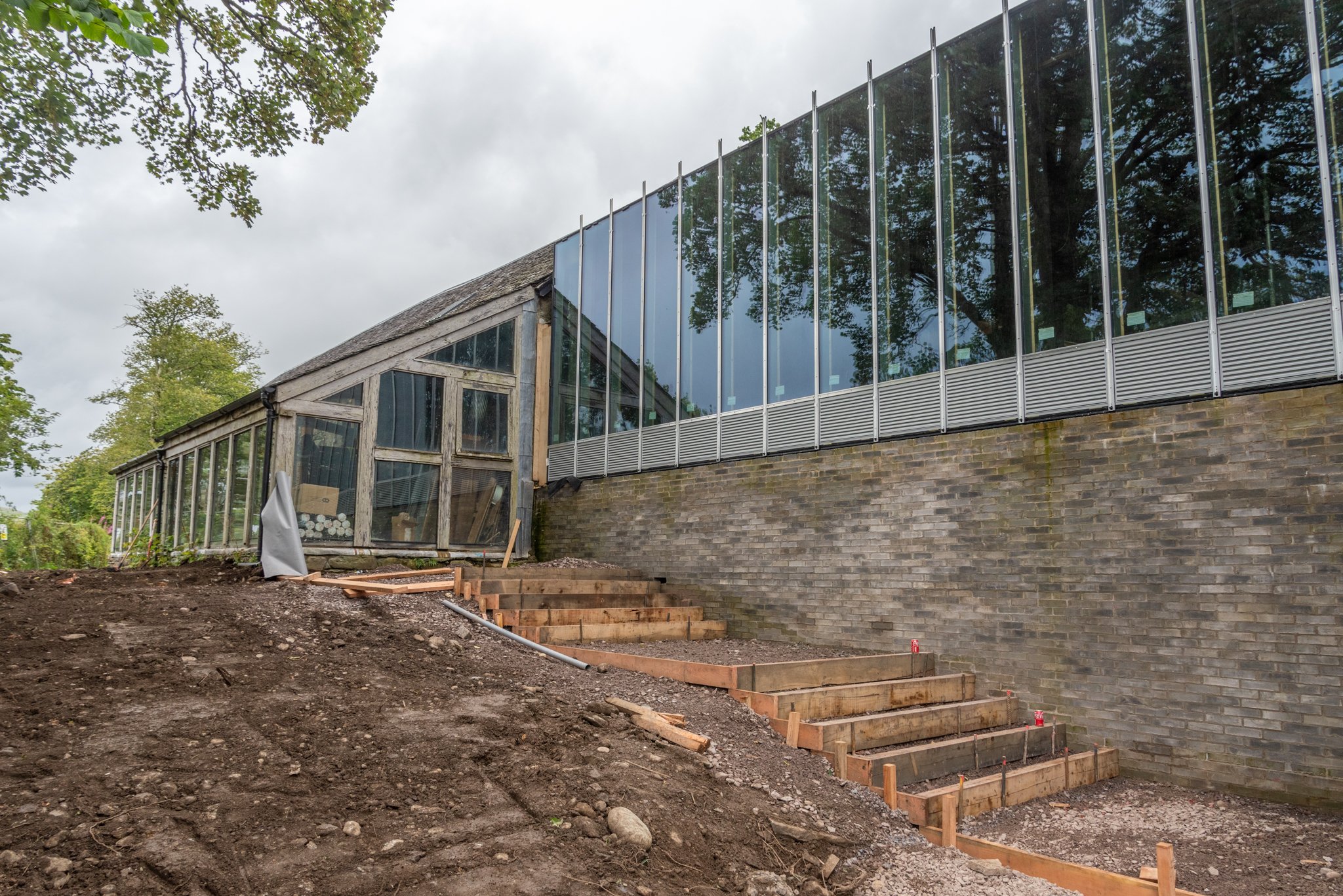
Old and new. The window in Reception joins to the existing Green Oak Conservatory, which will be part of the Café.
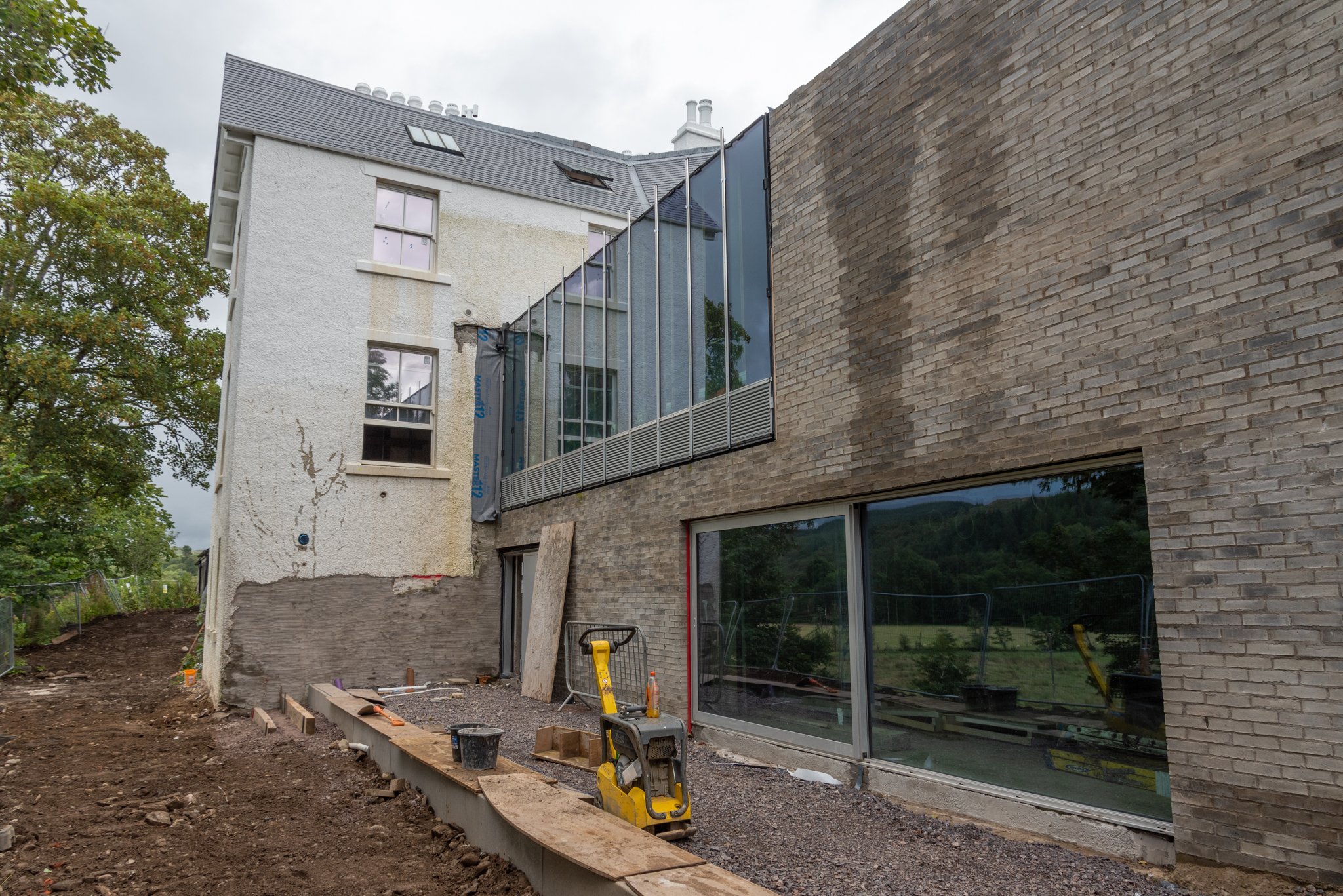
The new building flanks the old Manse. On the upper level are the new Galleries, with the massive sliding door leading into the Learning Space below.
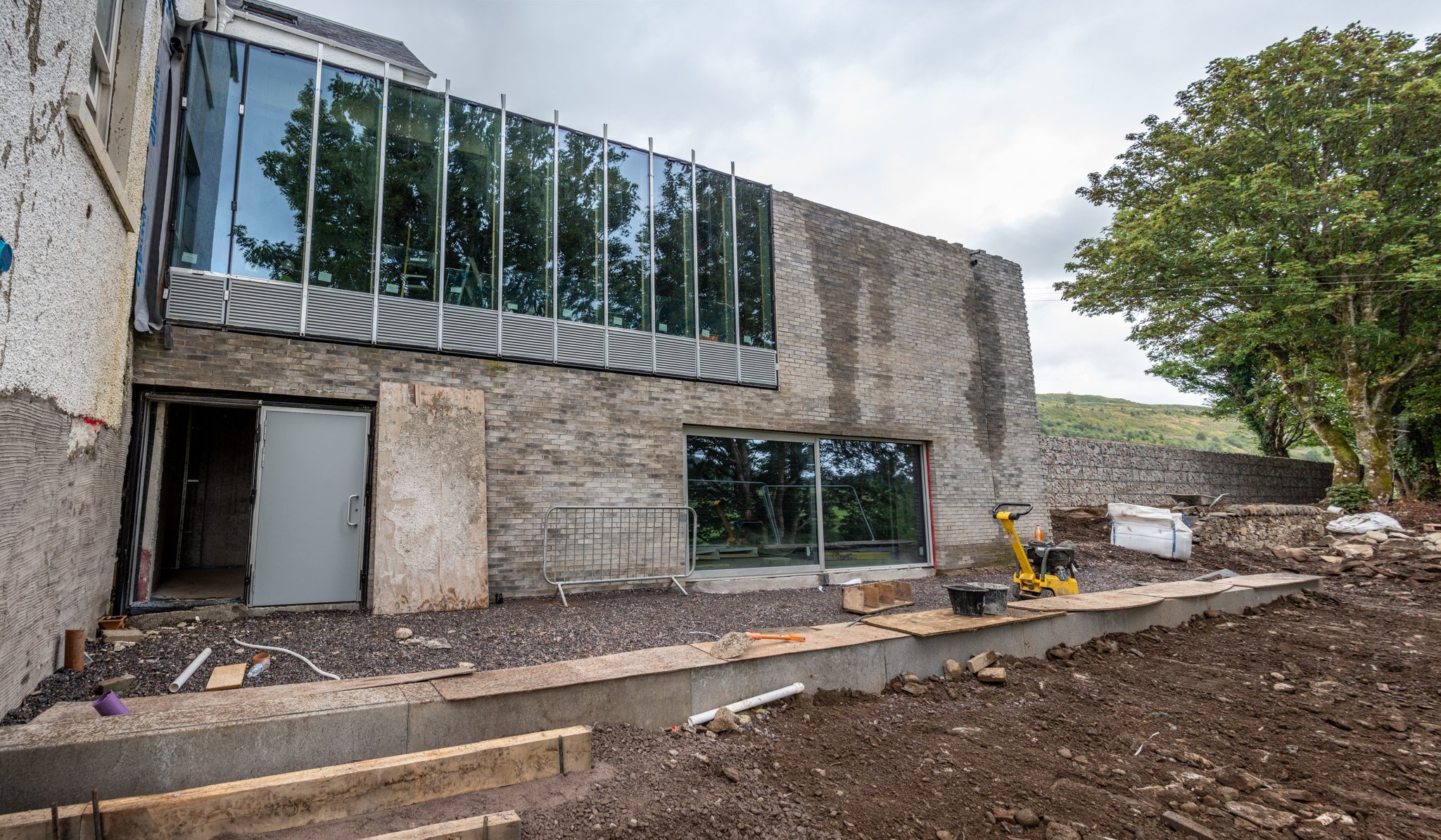
Another view of the new Exhibition Galleries, with the Learning Space at ground level.
