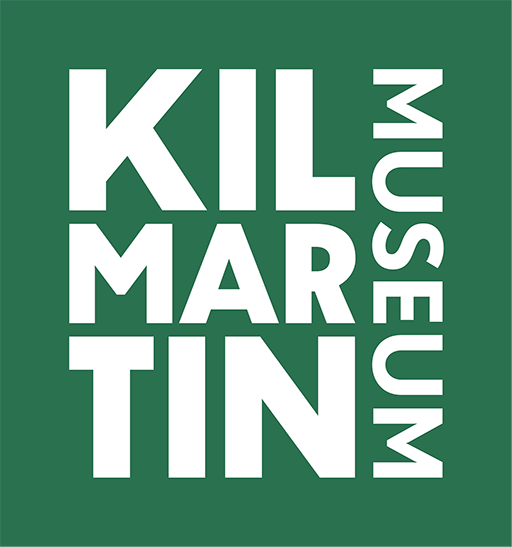Building our New Museum: Construction Diary
October to December 2021
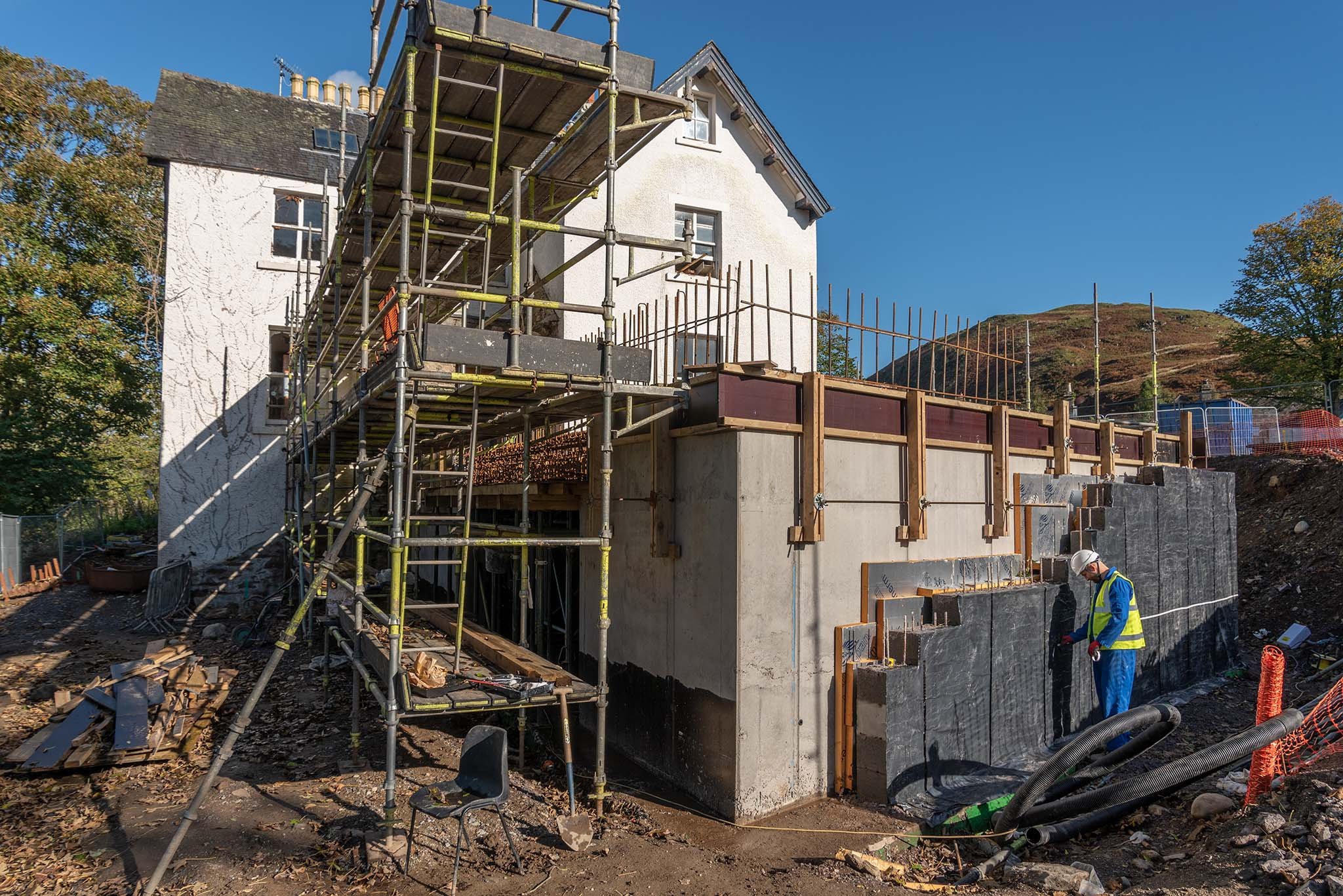
Ongoing construction of the Education Space, with water sealing in progress.
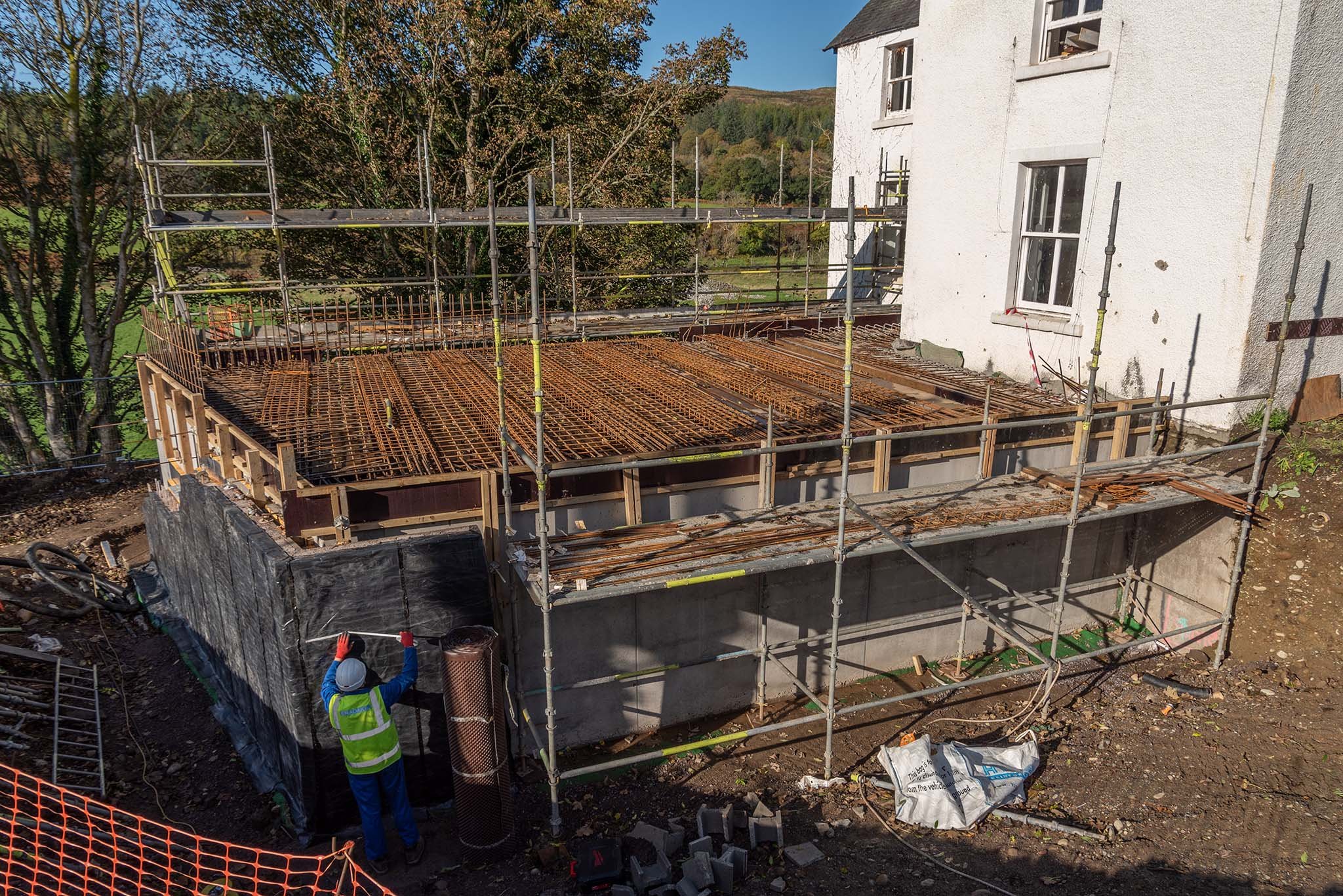
Progress on the ceiling of the Education Space, which also forms one part of the floor of the new Exhibition spaces above.
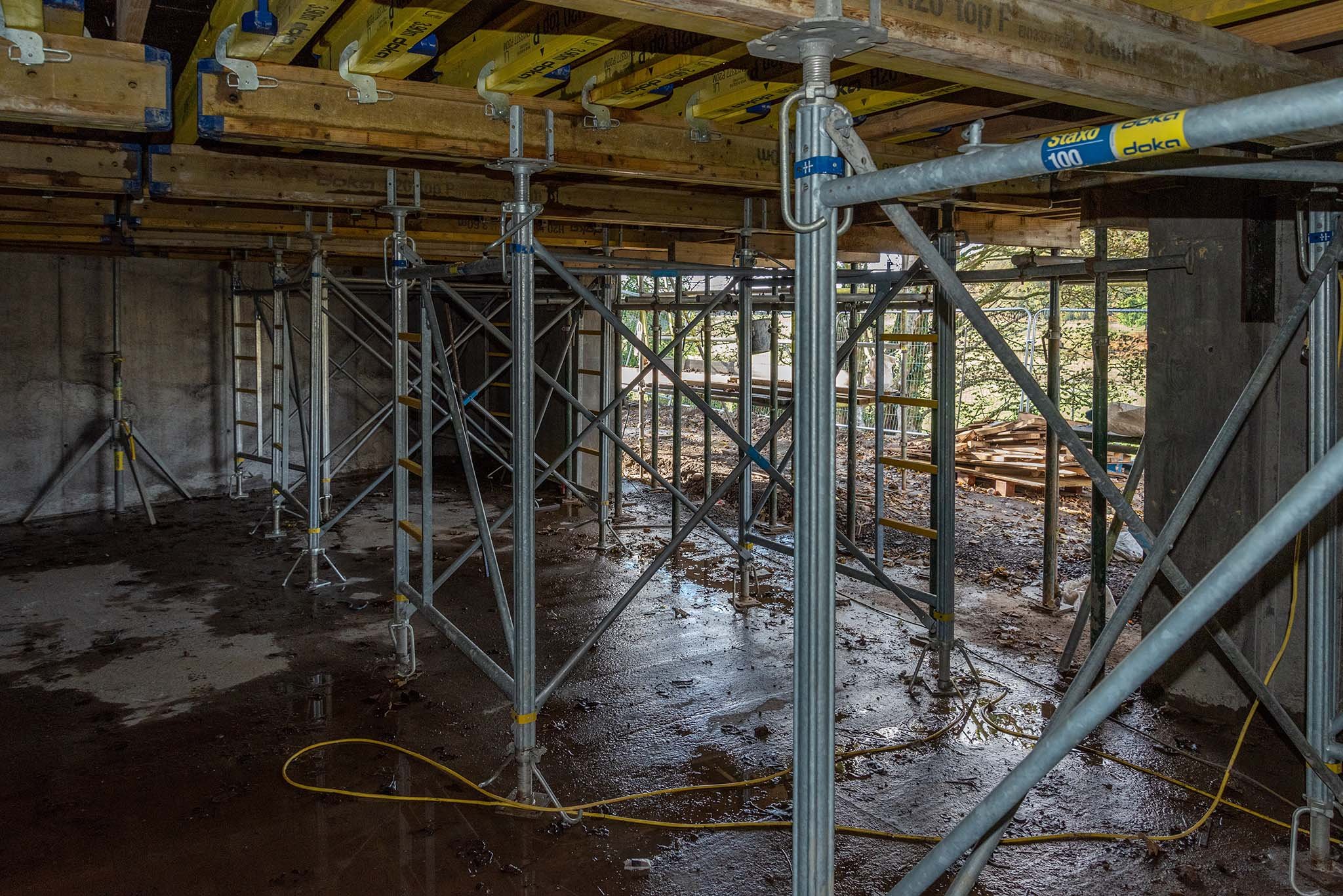
Inside the Education Space!
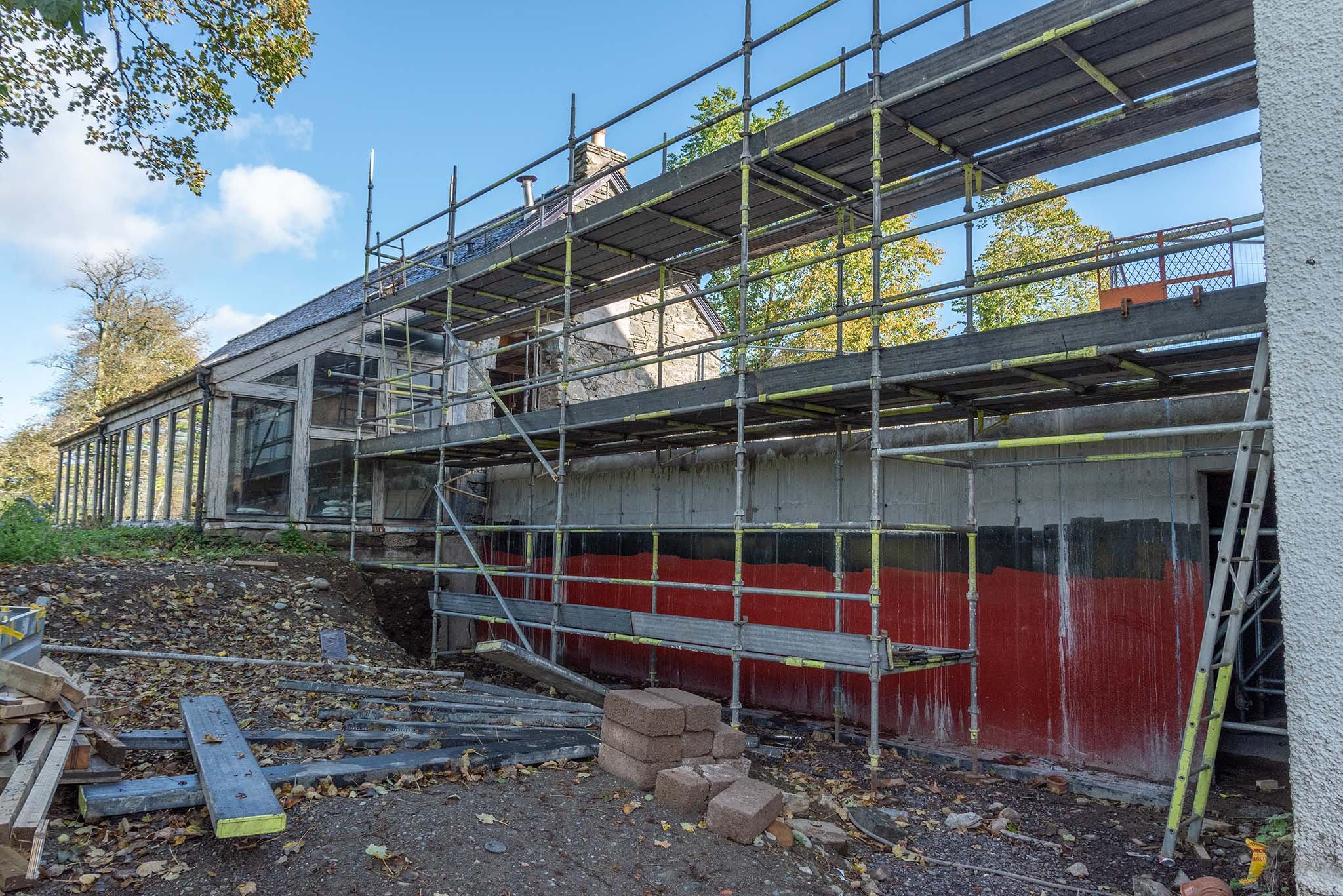
The Collections Store takes shape, here showing its connection to the Cafe and Green Oak Conservatory.
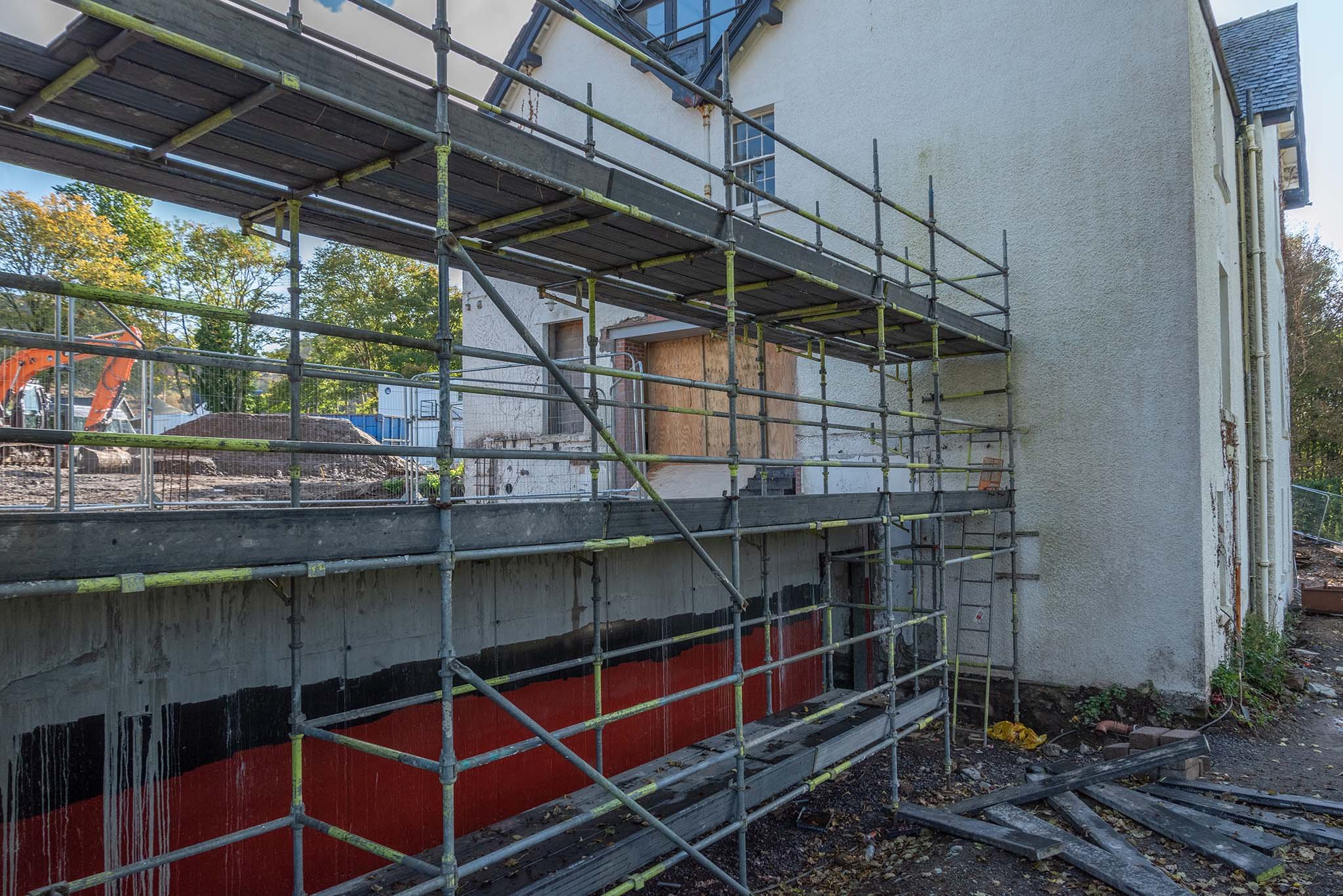
The Collections Store adjoins the basement of the old Museum building.
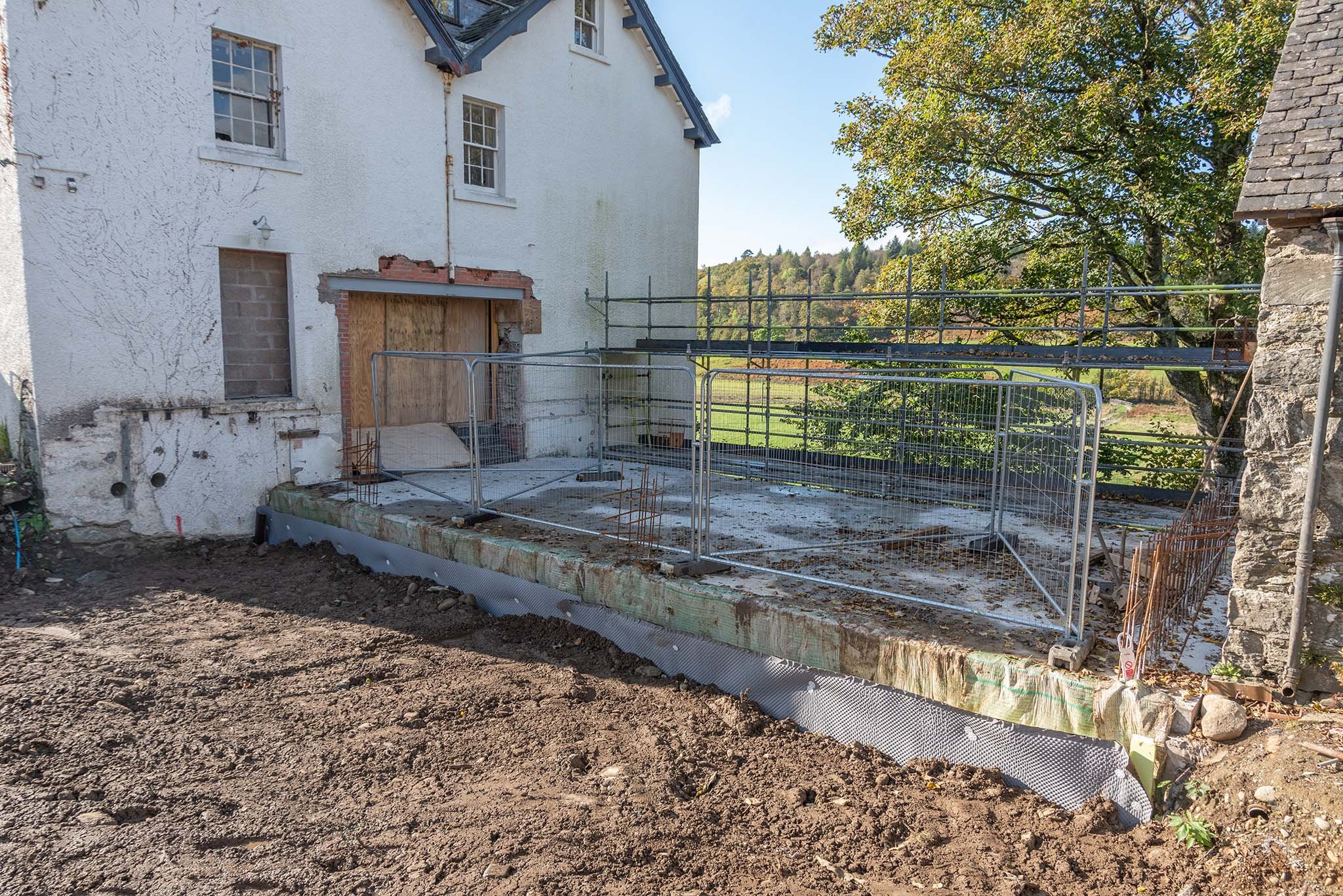
The ceiling of the partially buried Collections Store also forms a part of the floor of the Reception and Shop. The square hole in the old Museum building will become a corridor linking the Reception/Shop to the Exhibition Galleries on the ground floor.
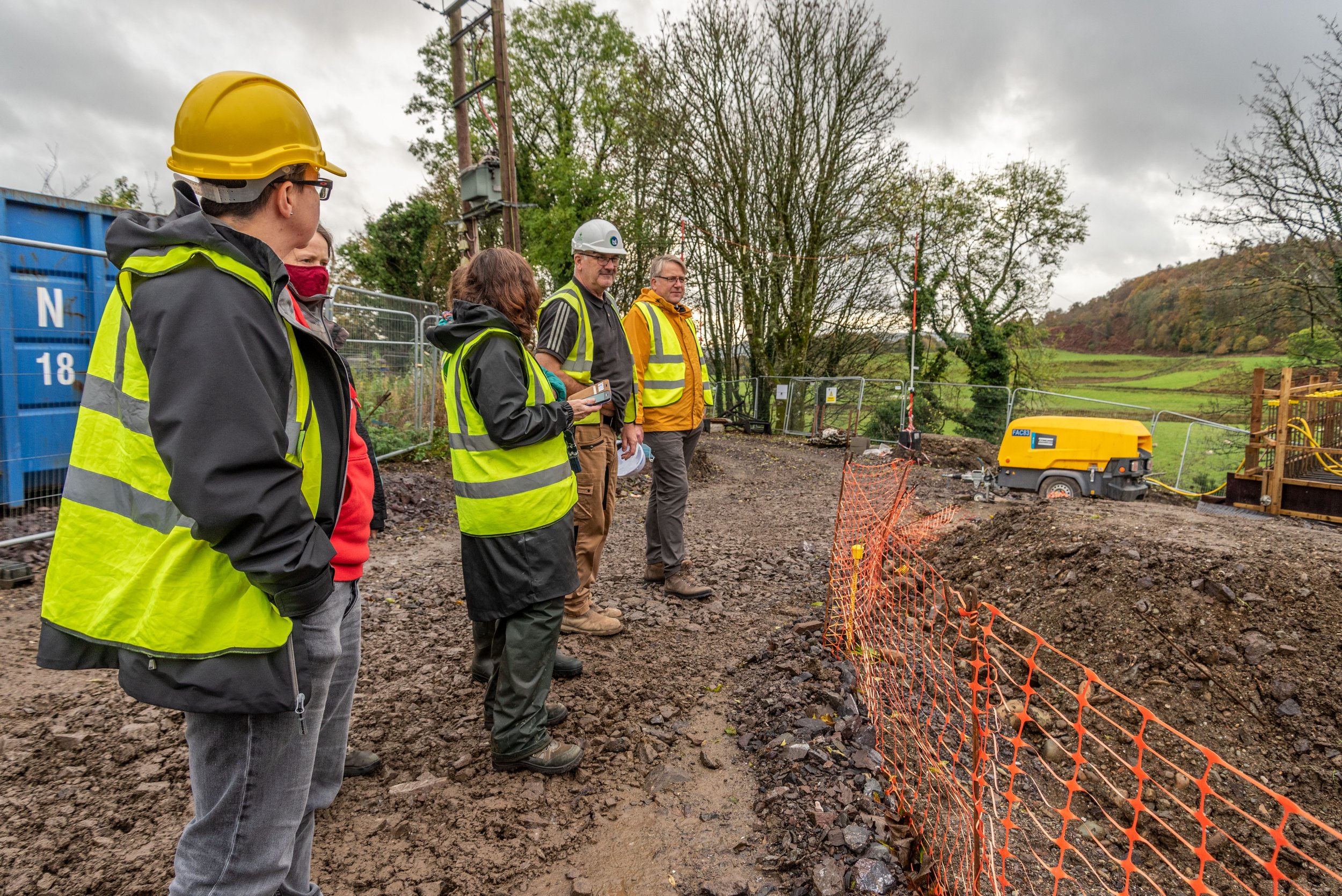
Museum staff pay a visit to the construction site.
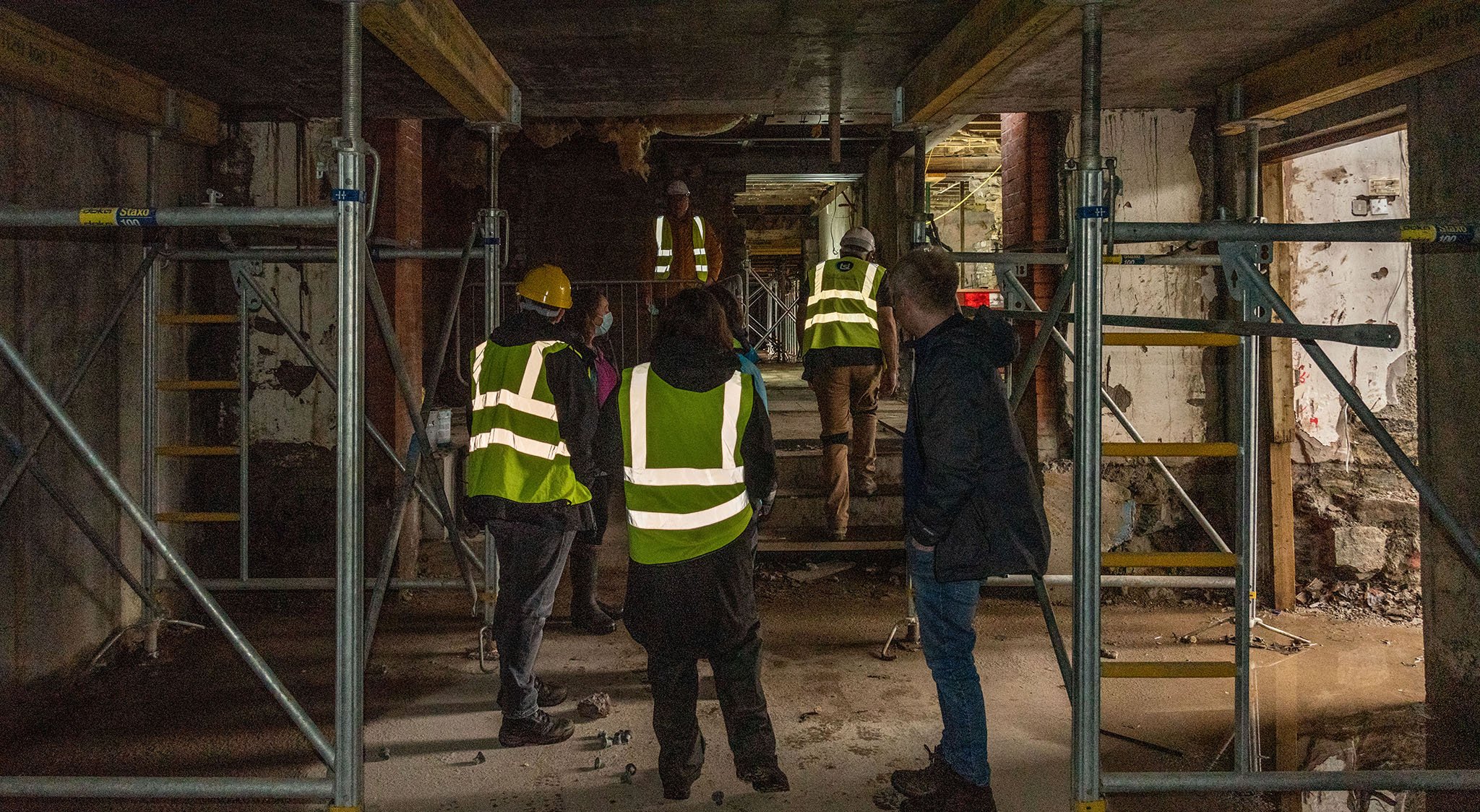
Museum staff explore the interior of the future Collections Store.
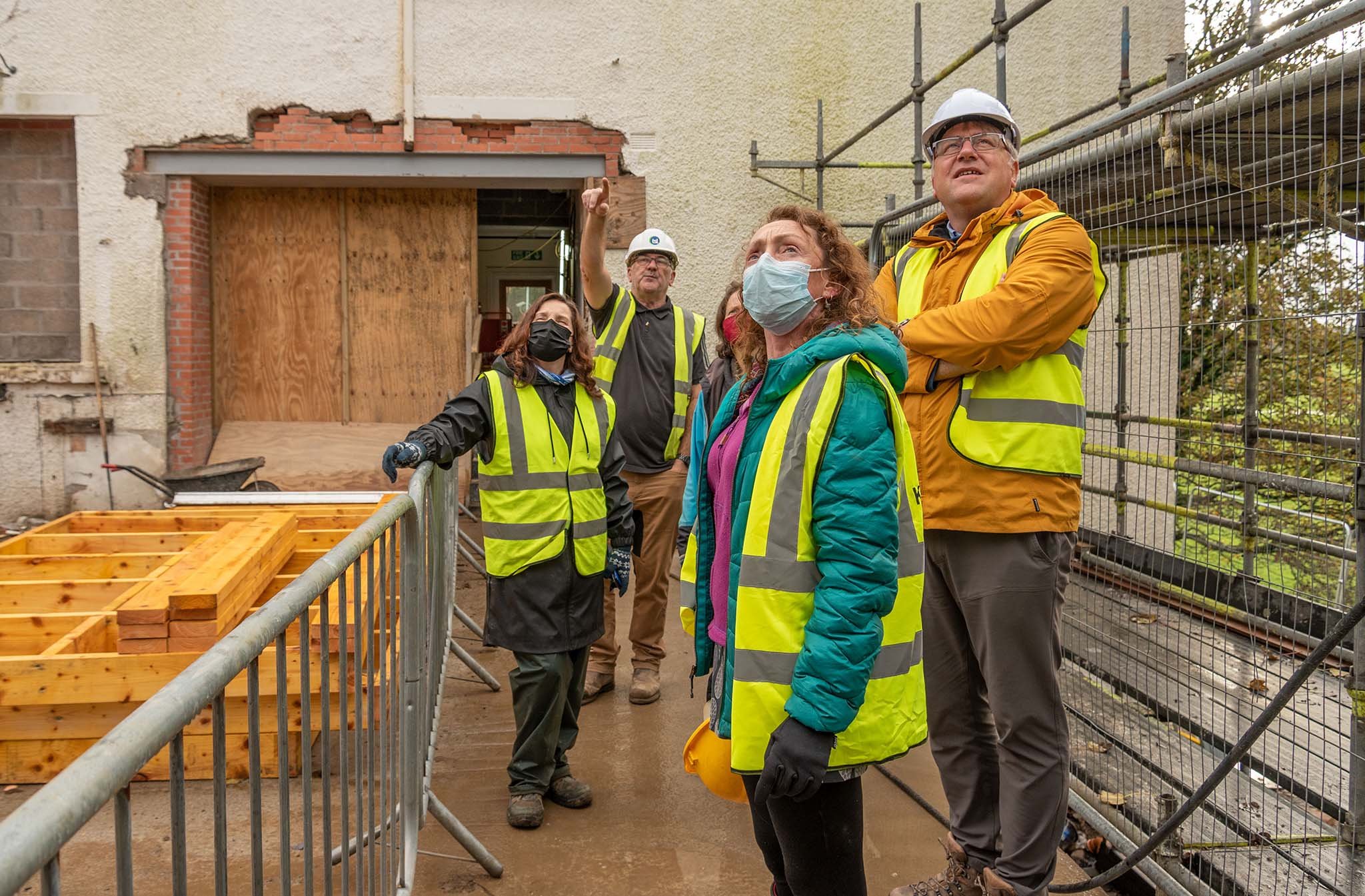
On the roof of the Collections Store, with the new connection to the old Museum building beyond.
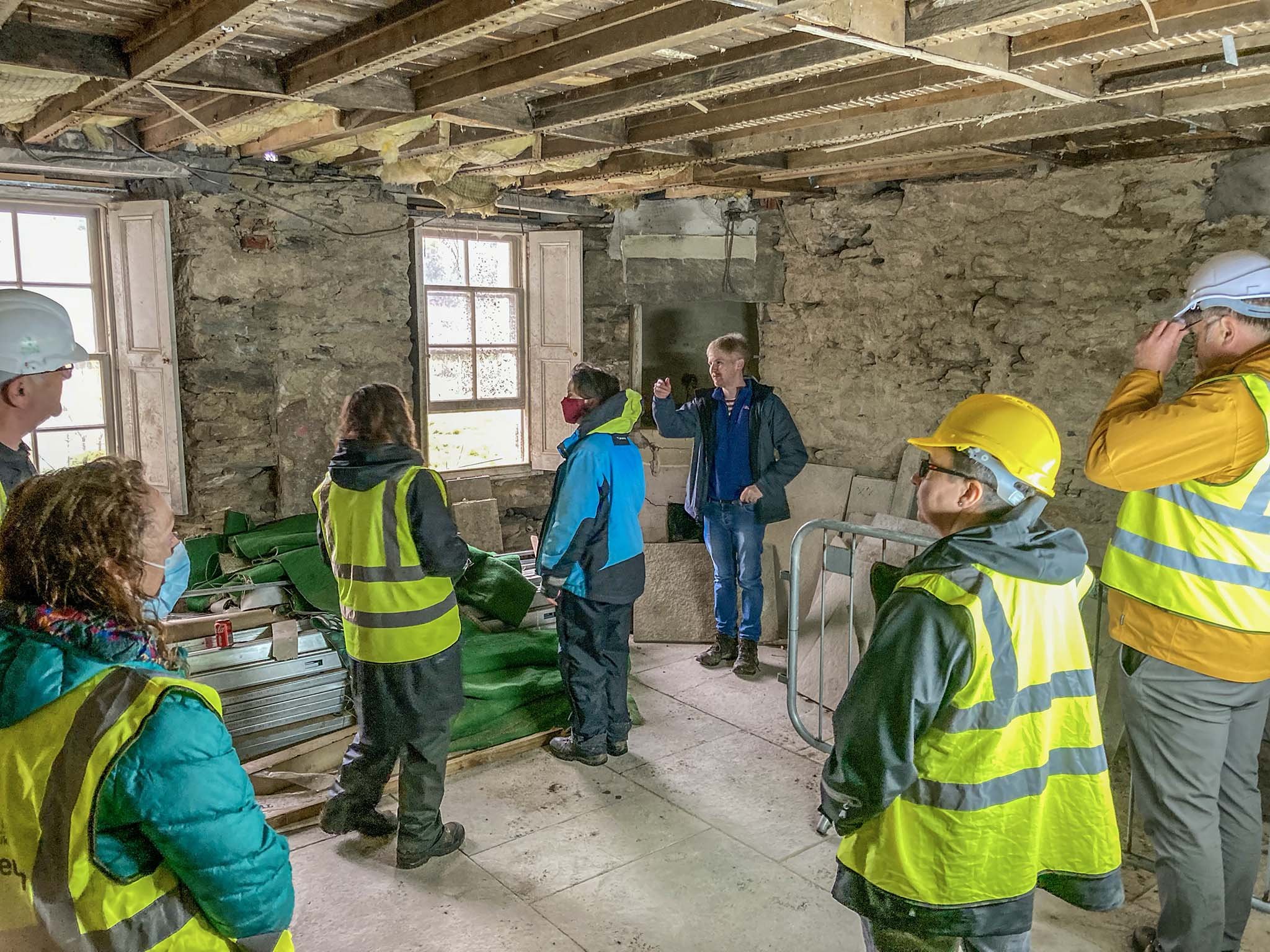
Museum staff reminisce within what remains of the old Museum Gallery.
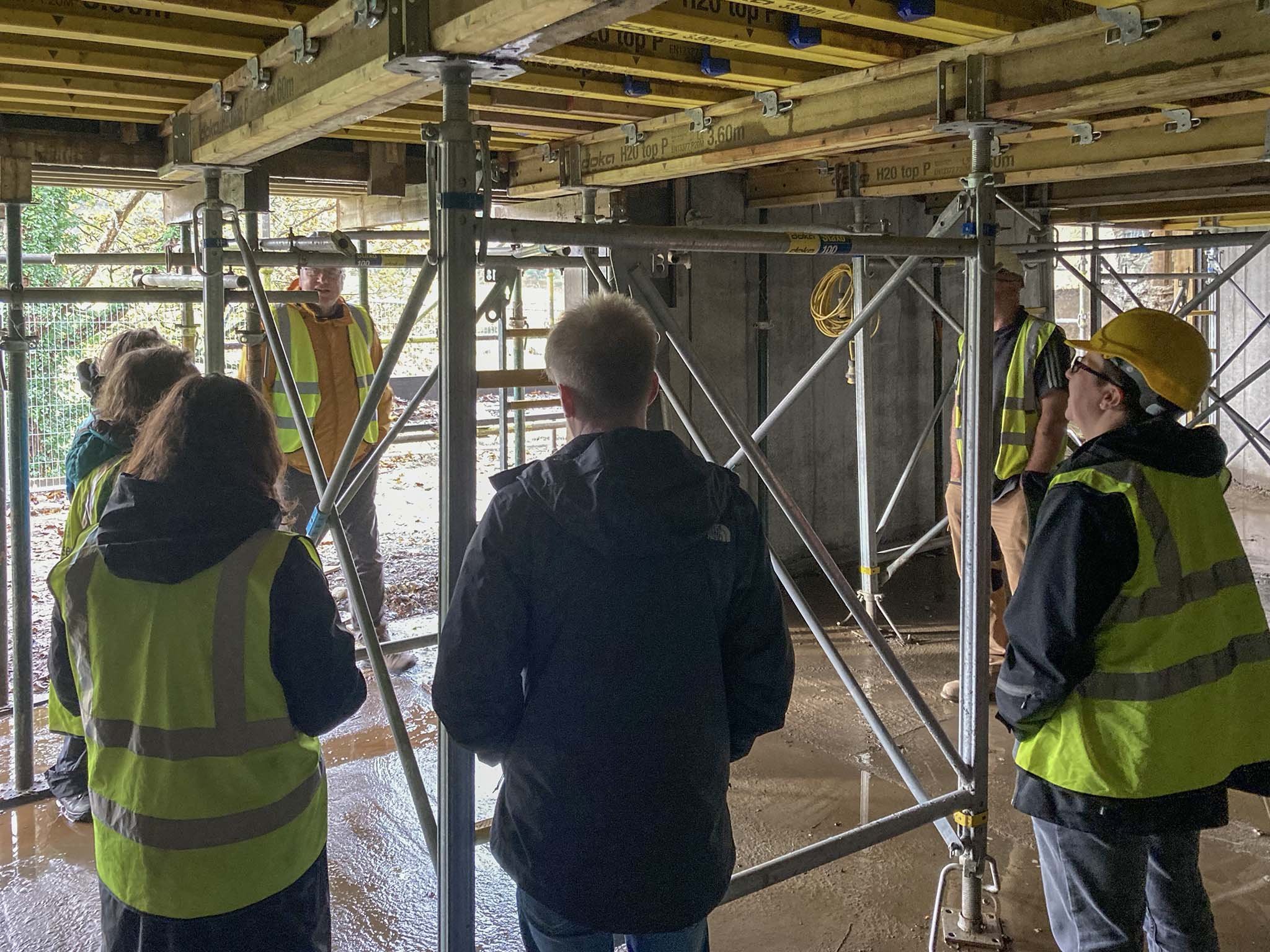
Inside the future Learning Space.
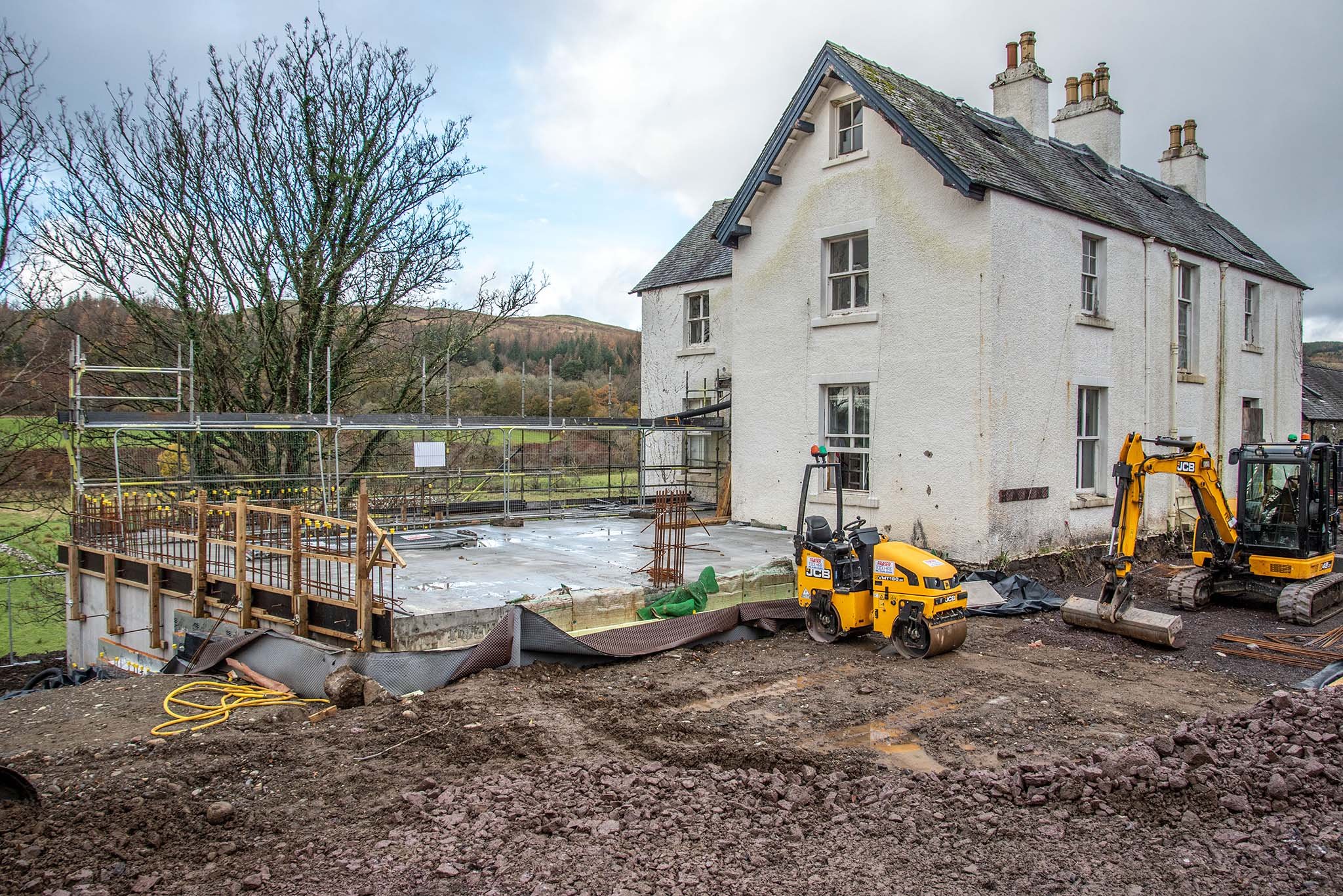
Concrete has been poured above the Learning Space, and the basement buried.
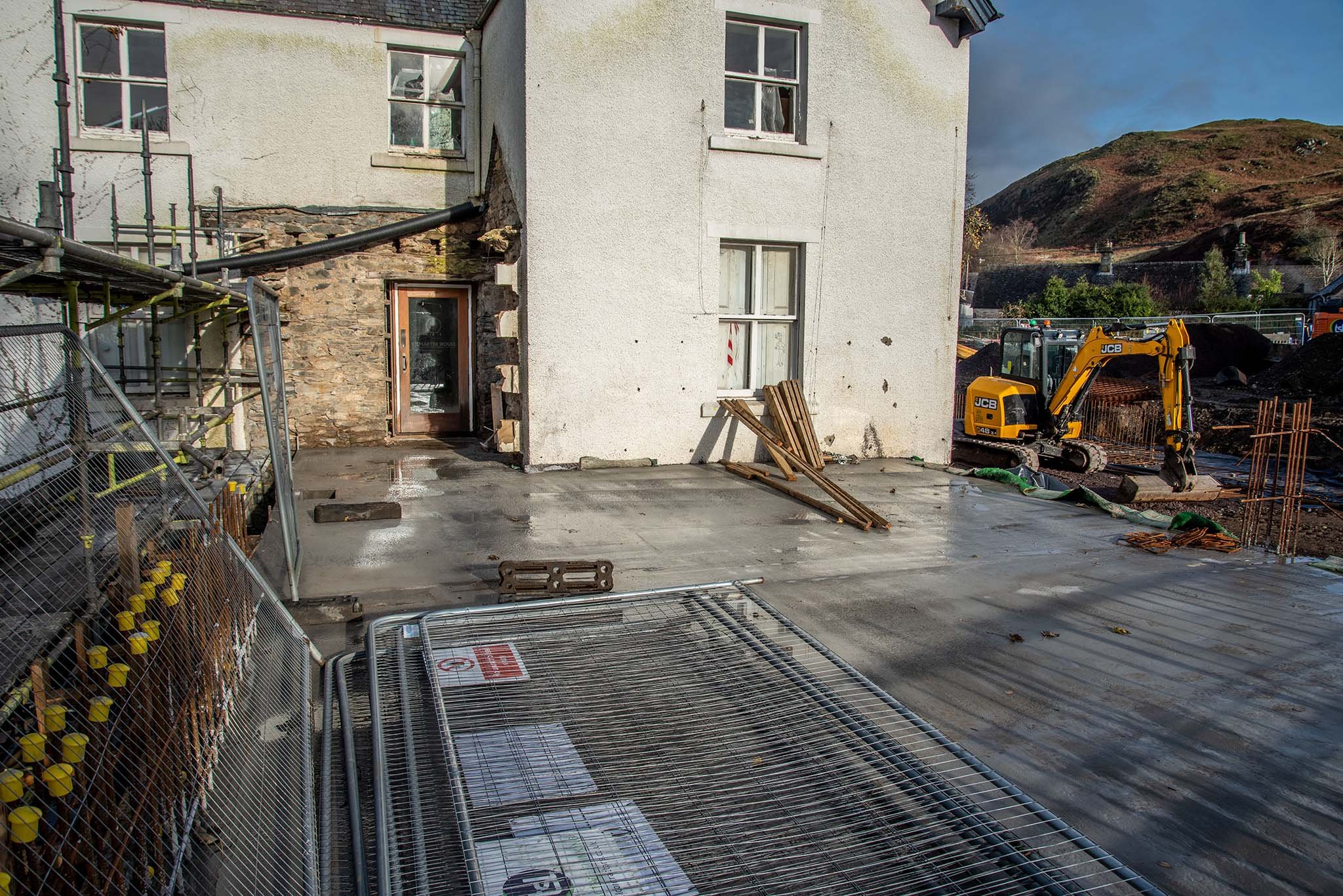
The doorway into the old Museum offices looks incongruous against the new concrete. This will be opened up to become a corridor linking the Exhibition with Reception.
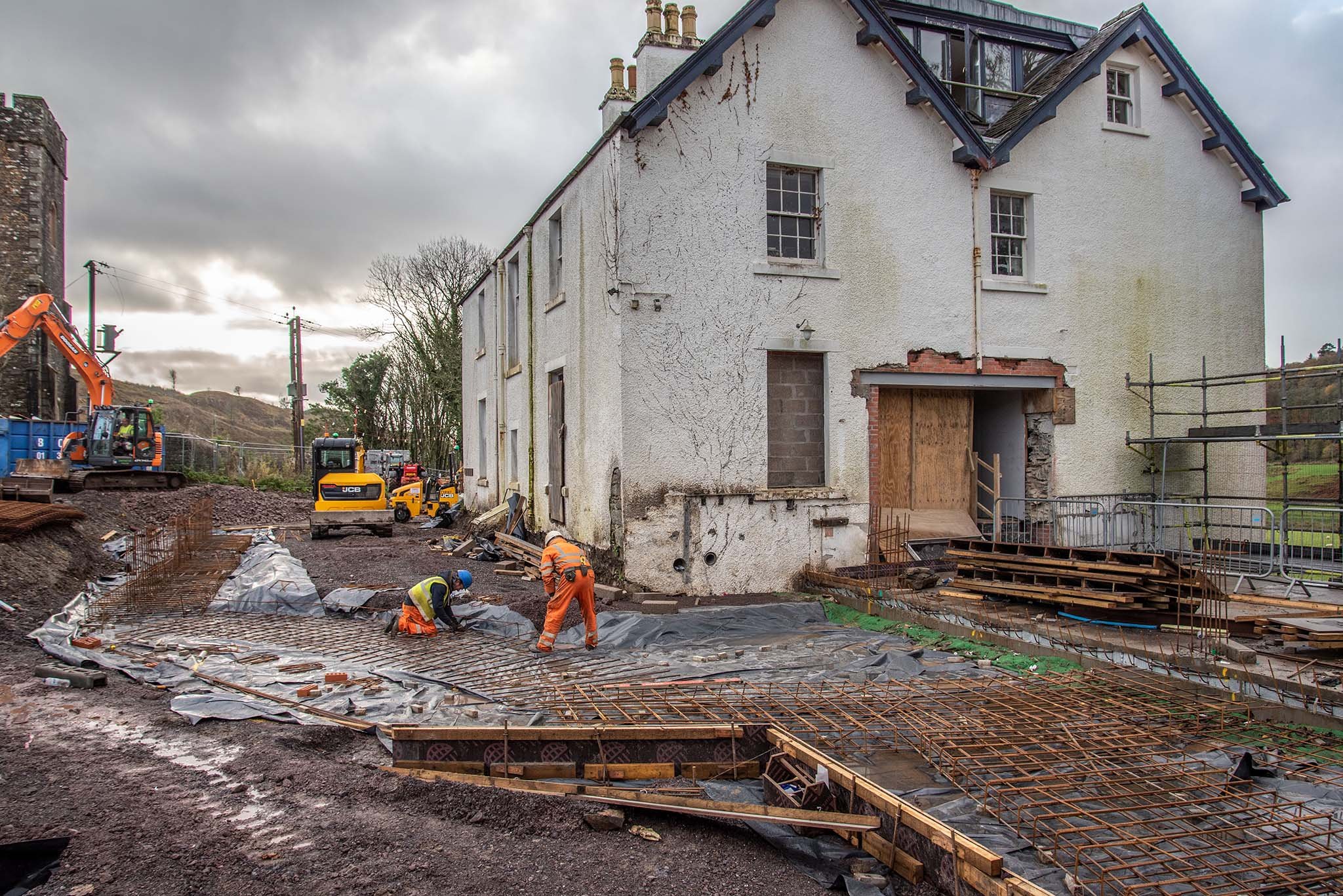
Preparations are made around the old Museum prior to pouring the concrete floor of the Reception and Exhibition.
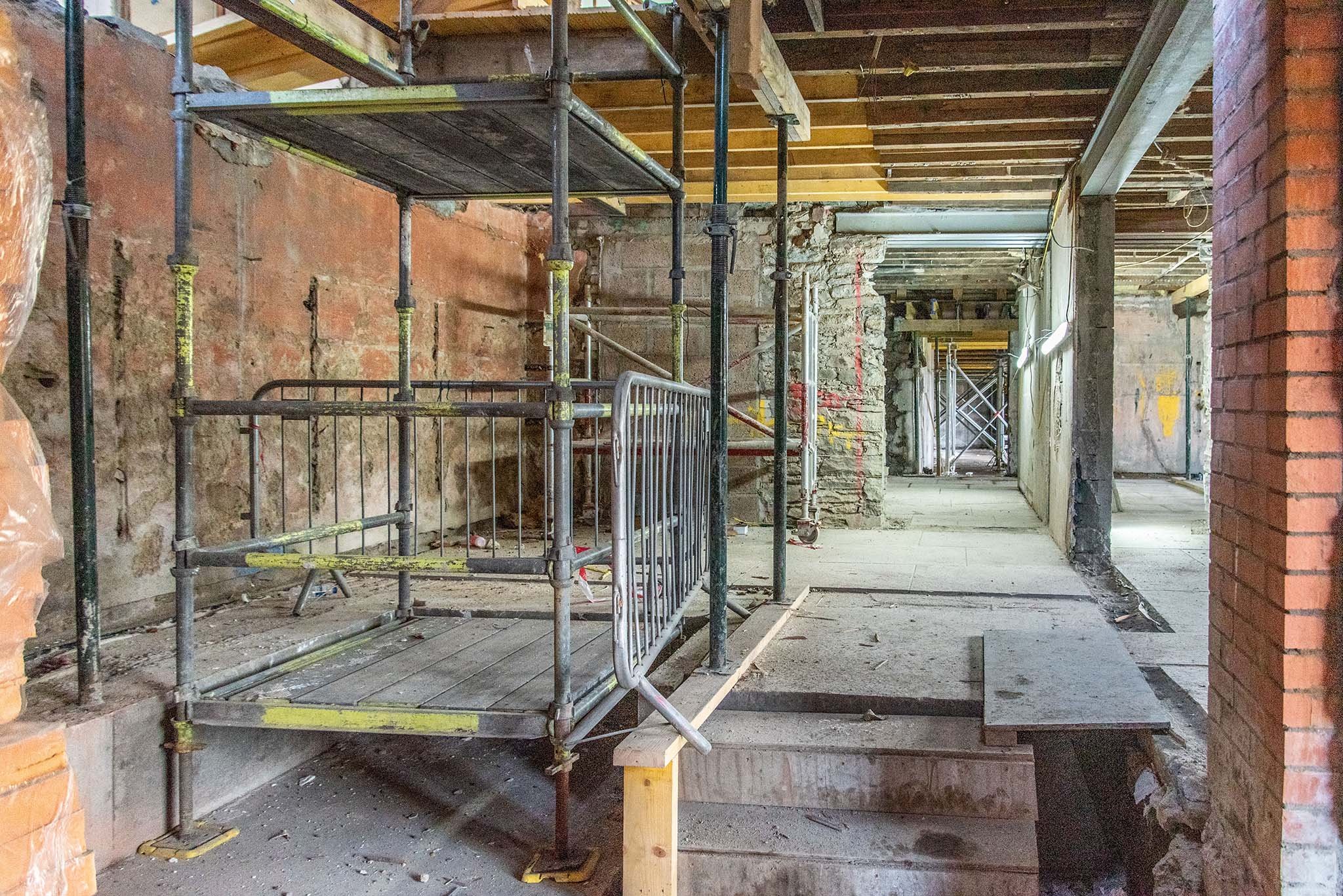
The basement corridor linking the Collections Store and Education Space, with the lift shaft on the left.
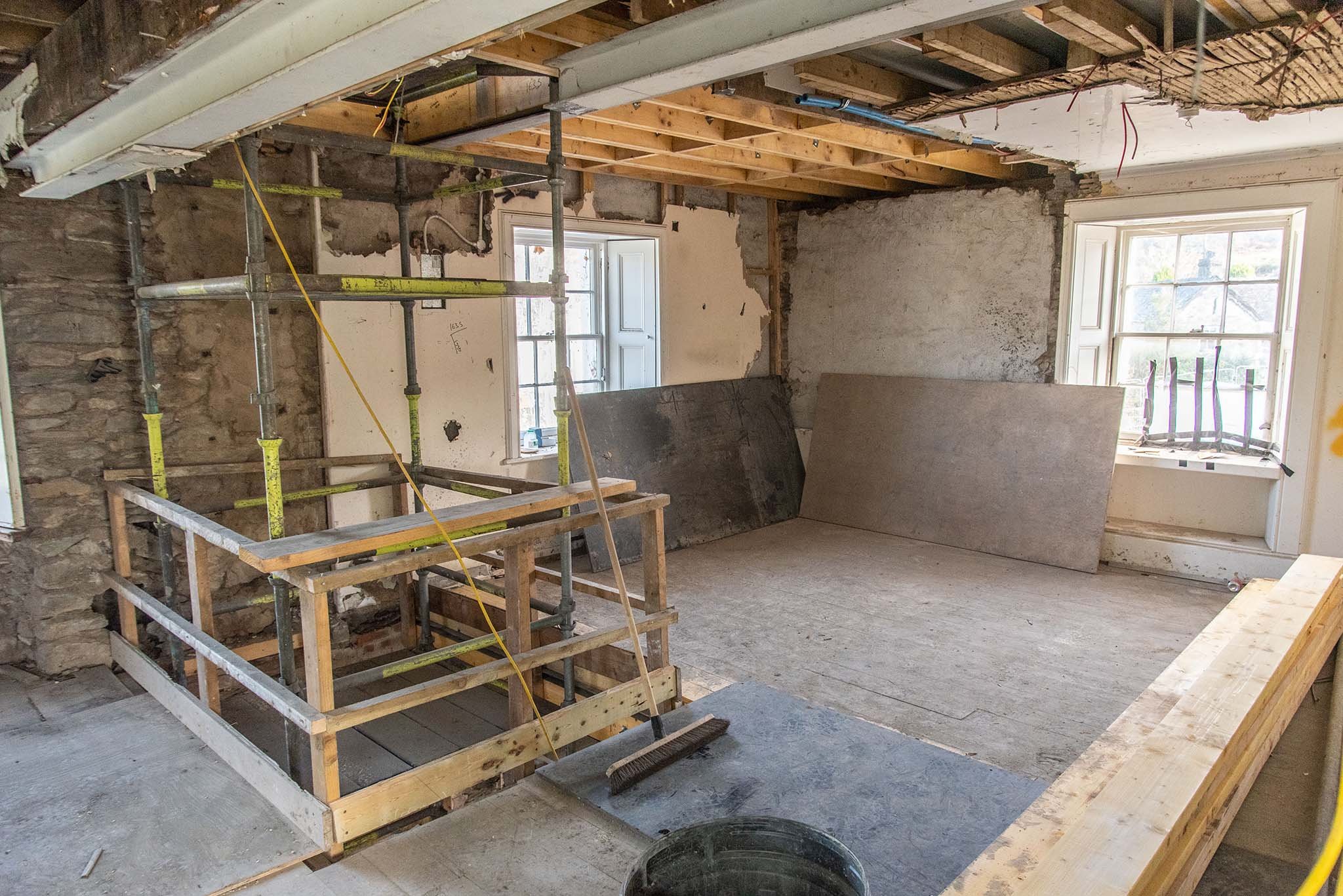
The first floor of the old Museum building, where an old fire escape has been removed and new flooring installed around the lift shaft.
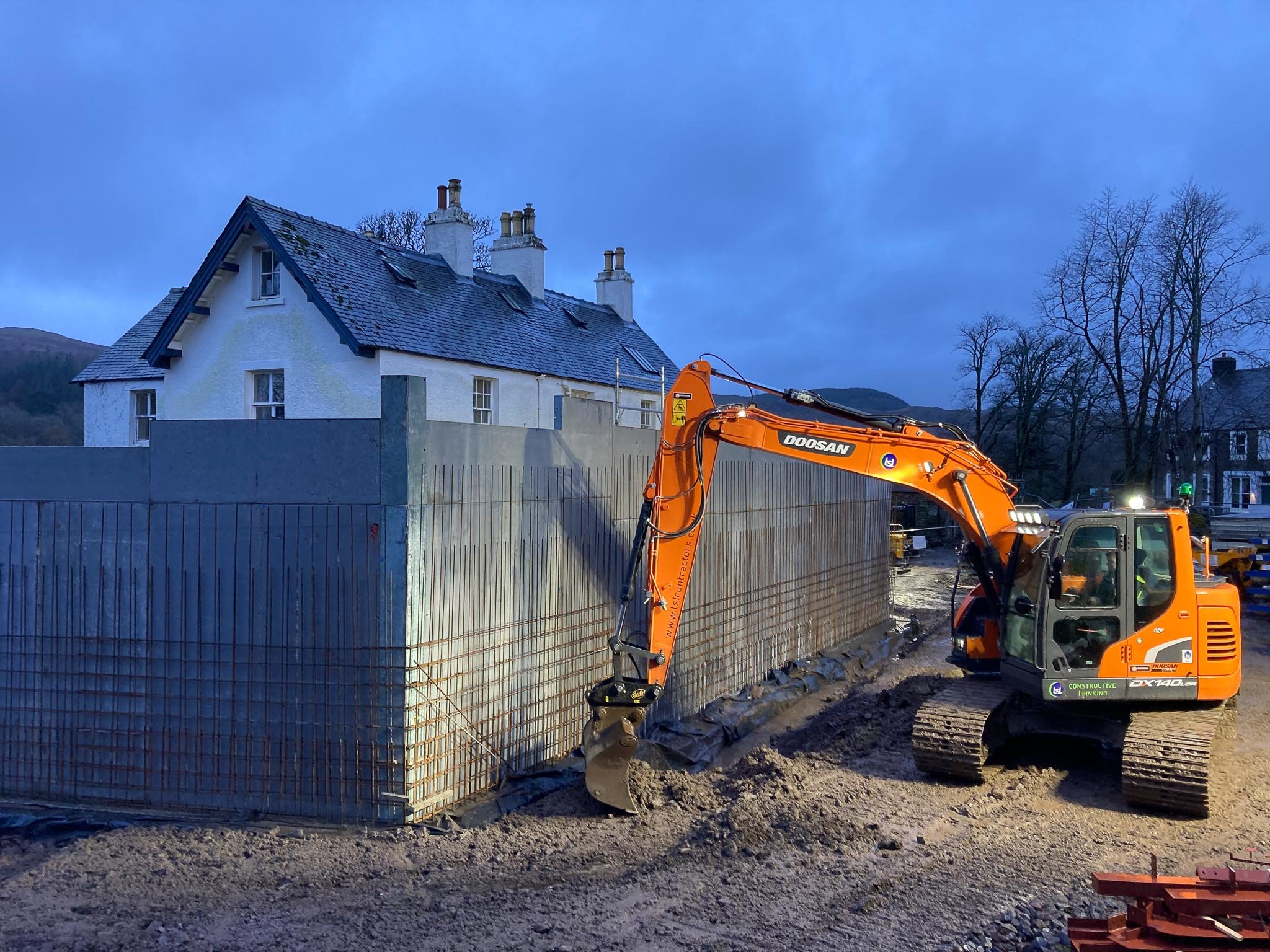
The construction of shuttering, marking where the concrete walls of the Exhibition Spaces will be poured.
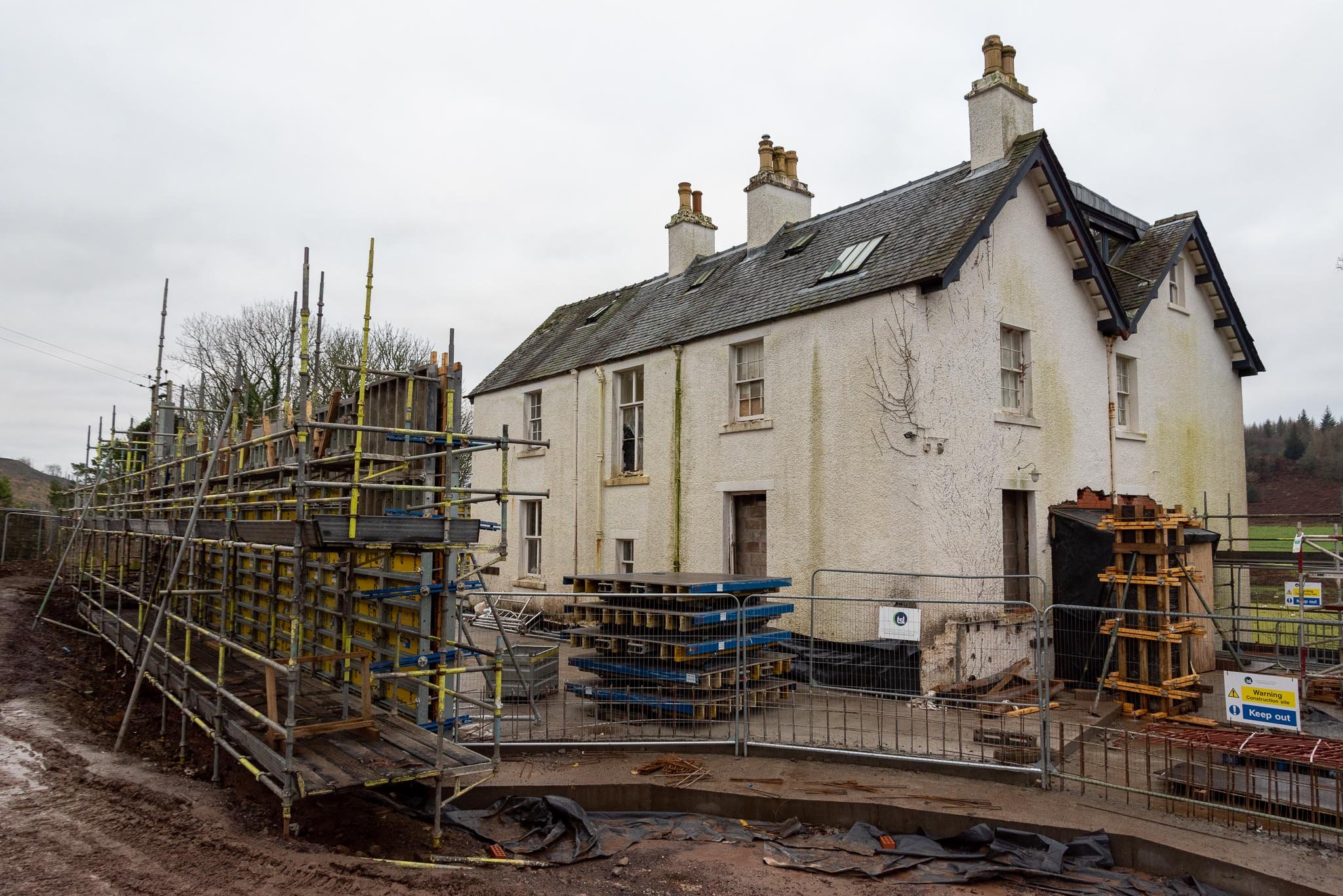
The location of the Exhibition Spaces wall is indicated by the shuttering to the left.
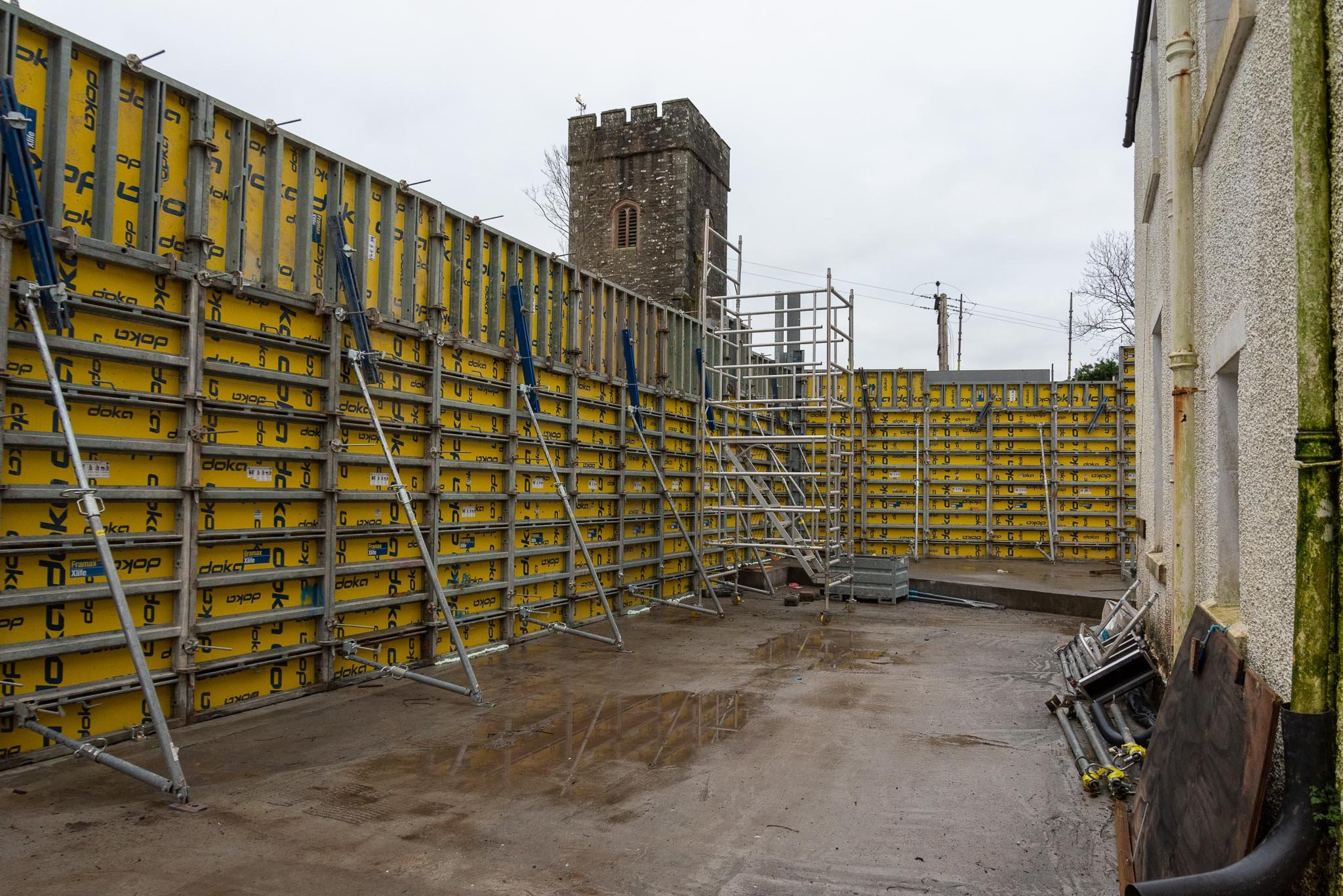
Inside the shuttered Exhibition Space, prior to concrete being poured to make the walls themselves.
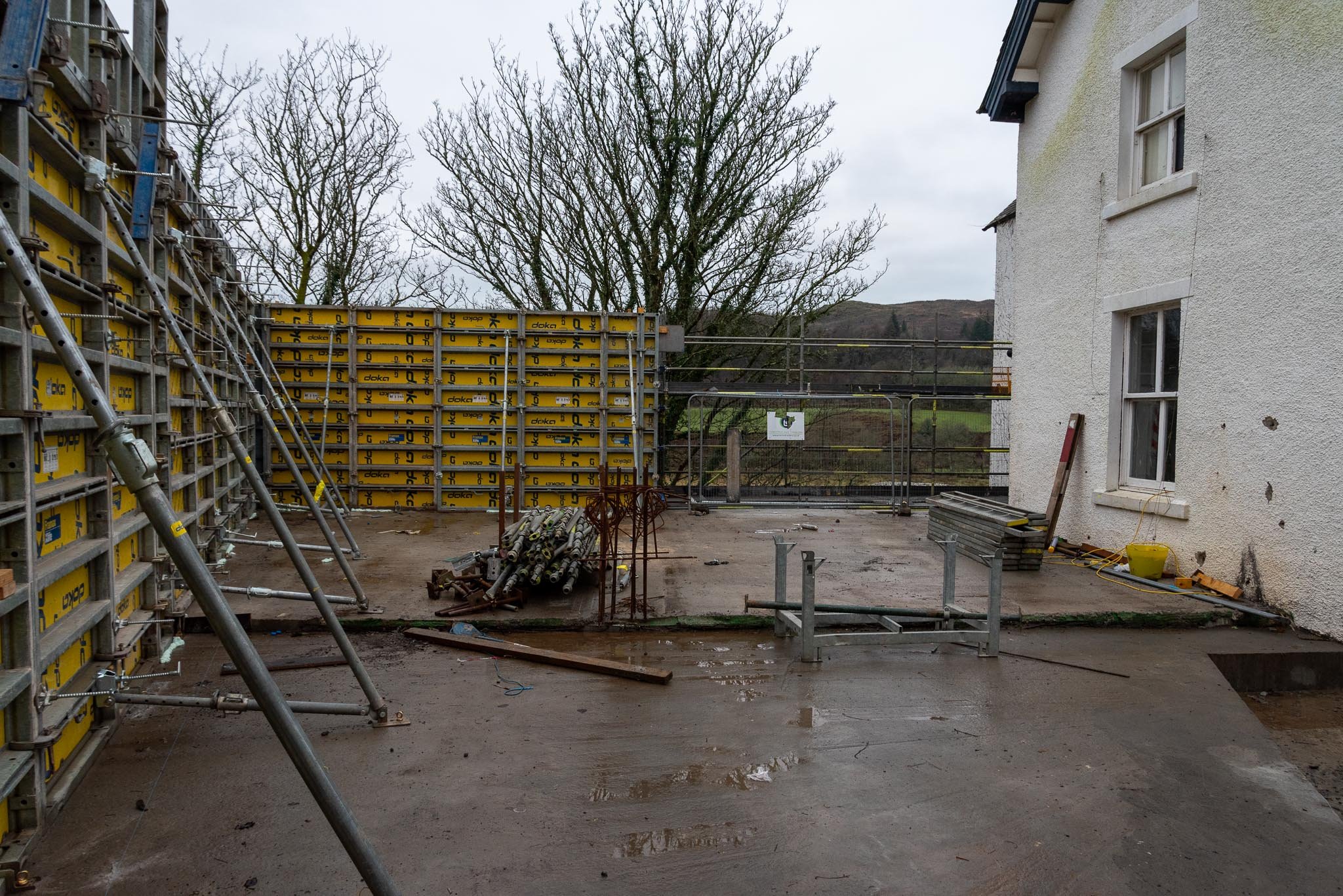
The Exhibition Space surrounds part of the original Museum building, here enclosing the former staff car park and office entrance.
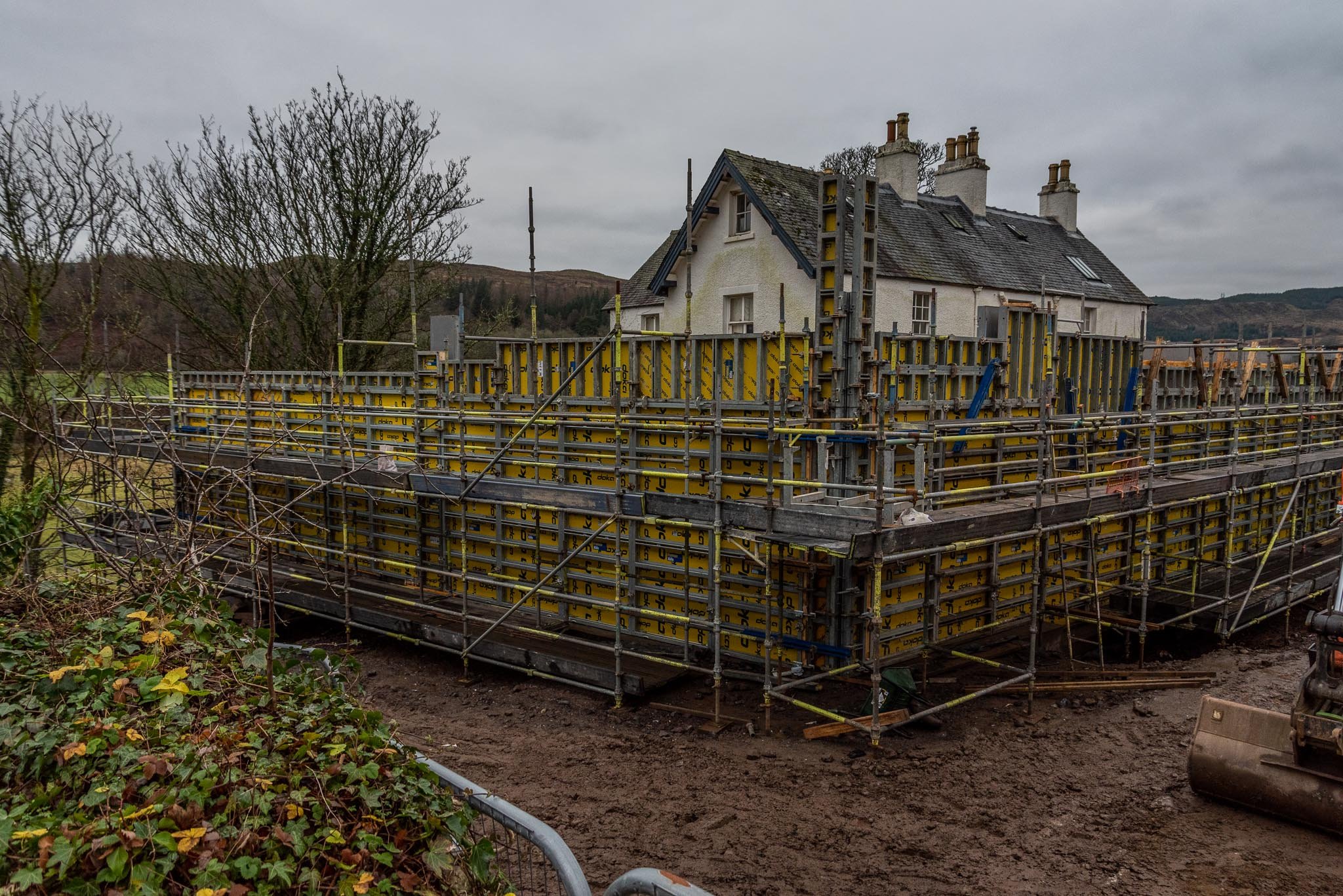
The shuttering for the Exhibition Space walls seen from outside.
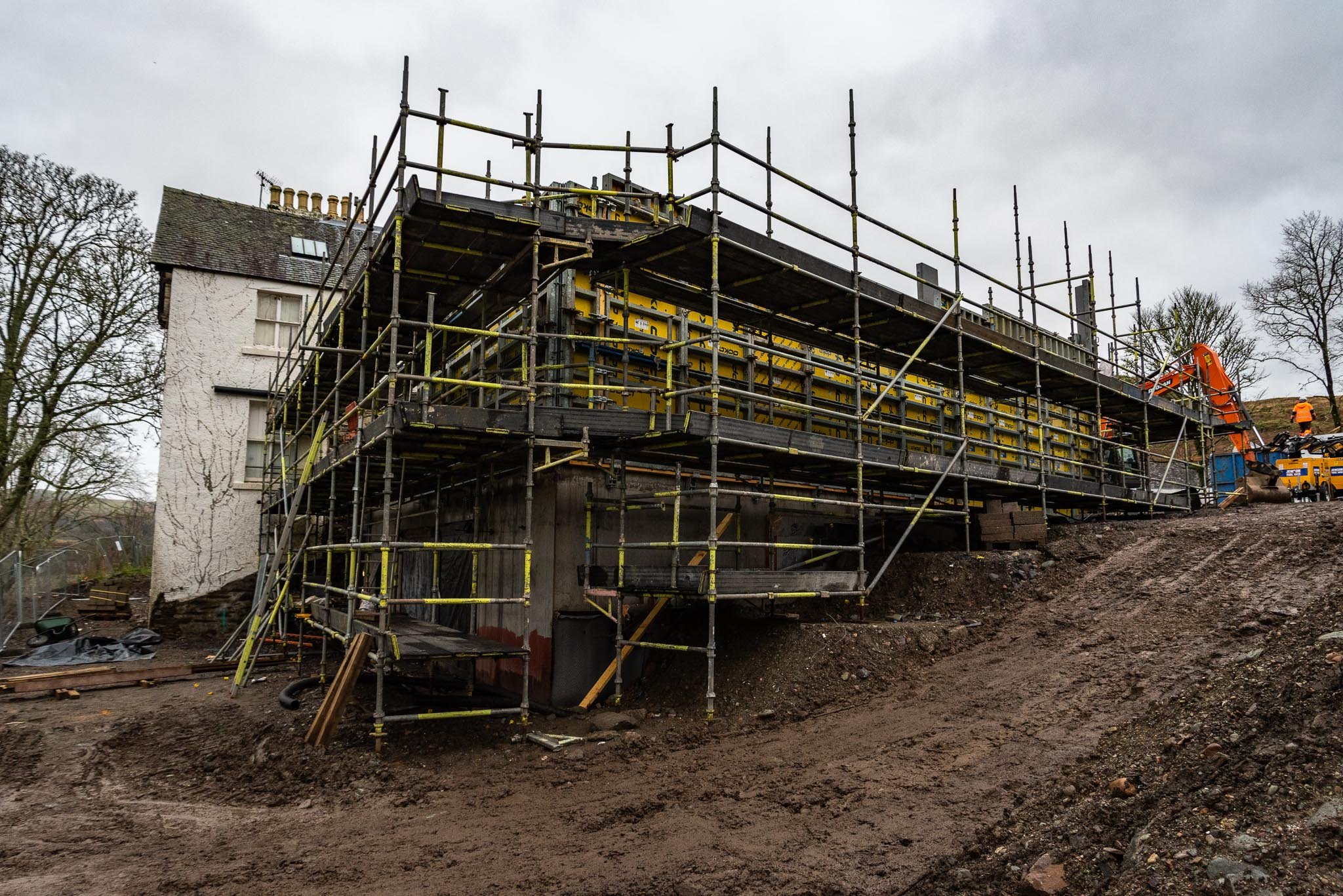
The Exhibition Spaces are at ground level, while a basement beneath houses the brand new Education Space at this end of the building.
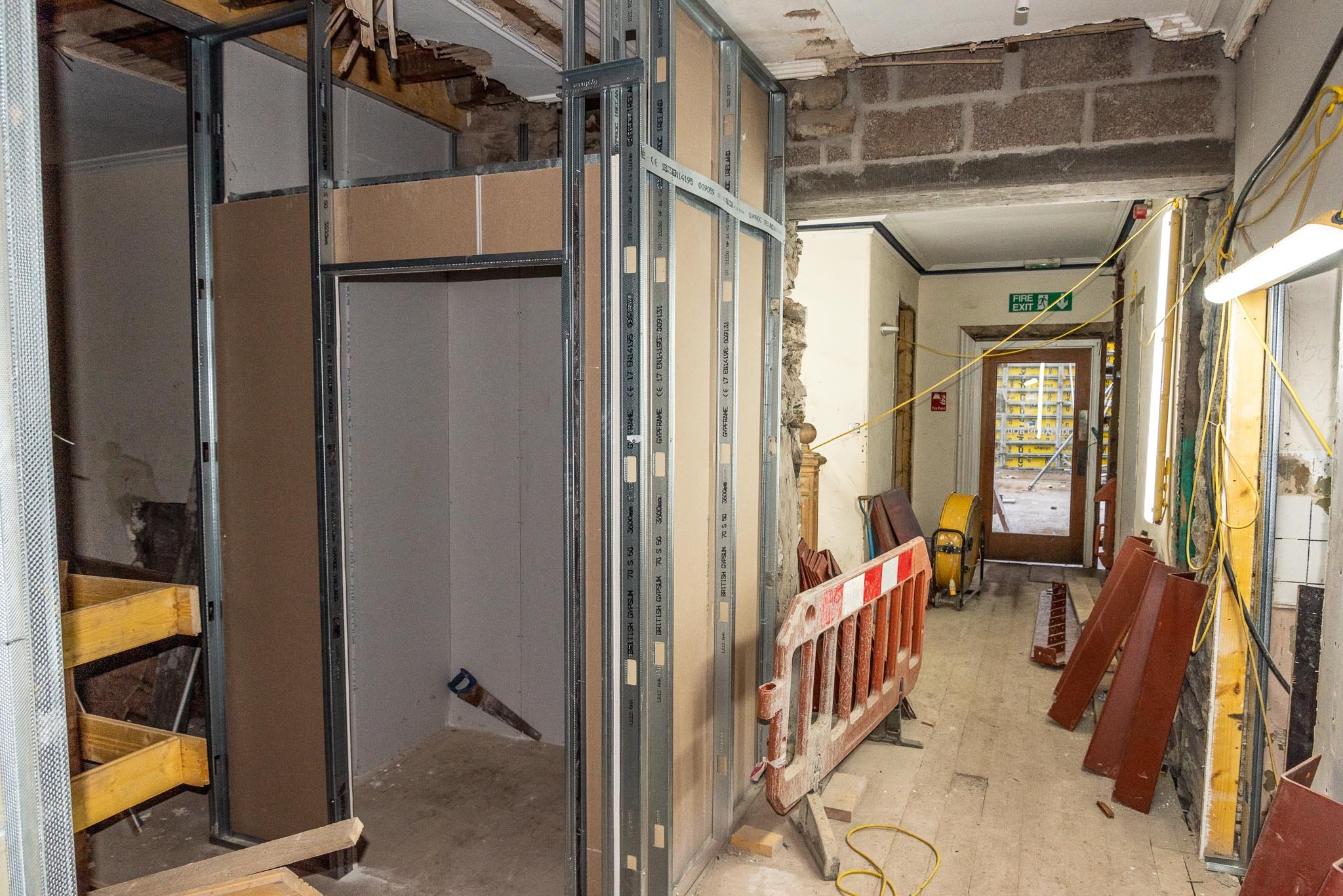
The ground level corridor connecting the Exhibition Space and Reception continues to take shape.
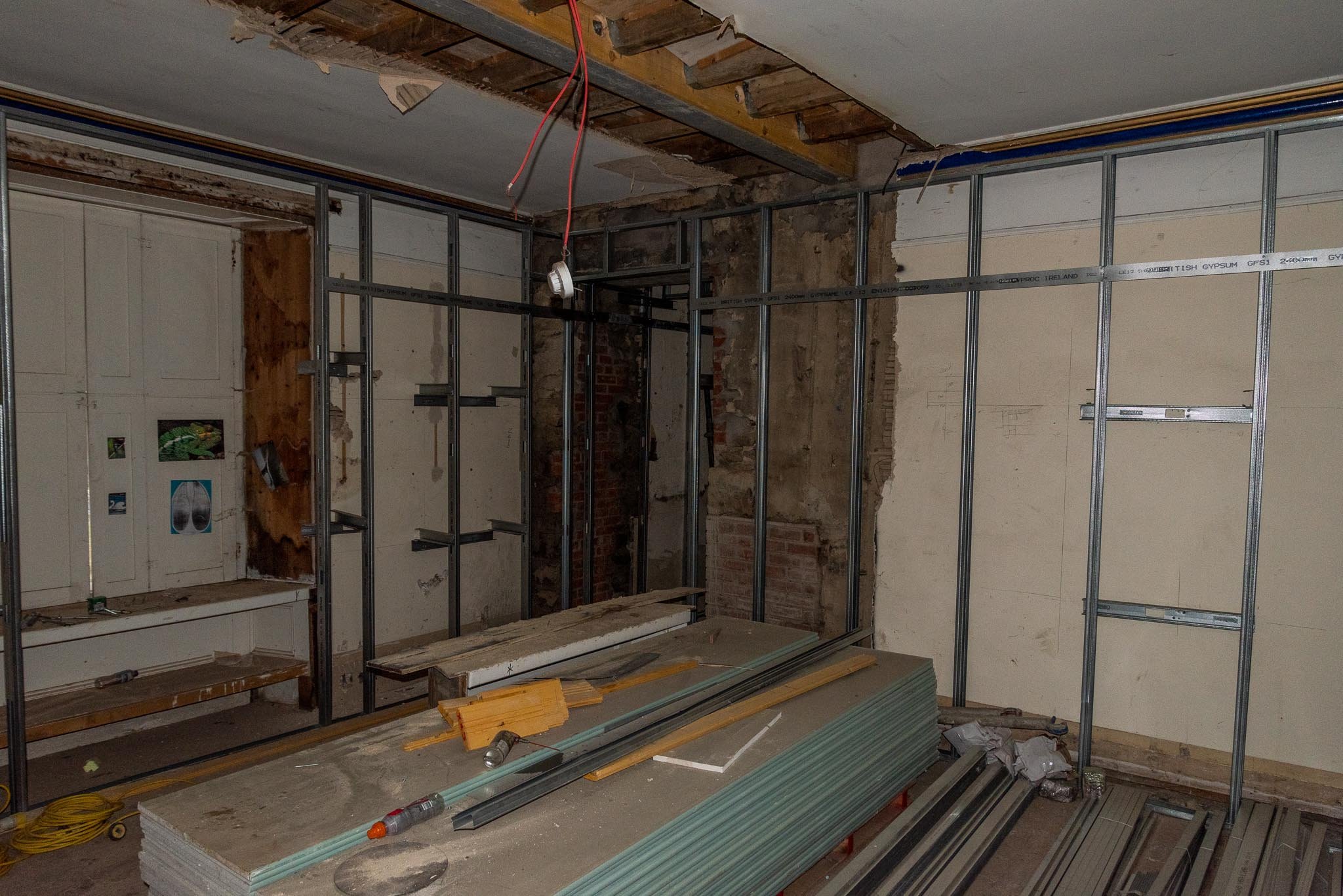
Stud walling taking shape inside what will be a Temporary Exhibition Space, formerly an Education Room.
