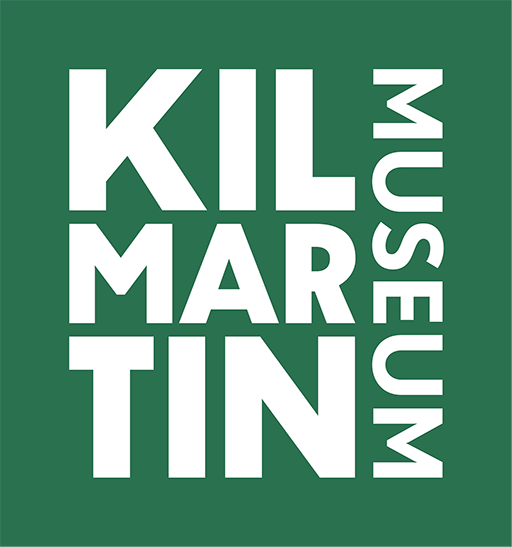Building our New Museum: Construction Diary
January 2022
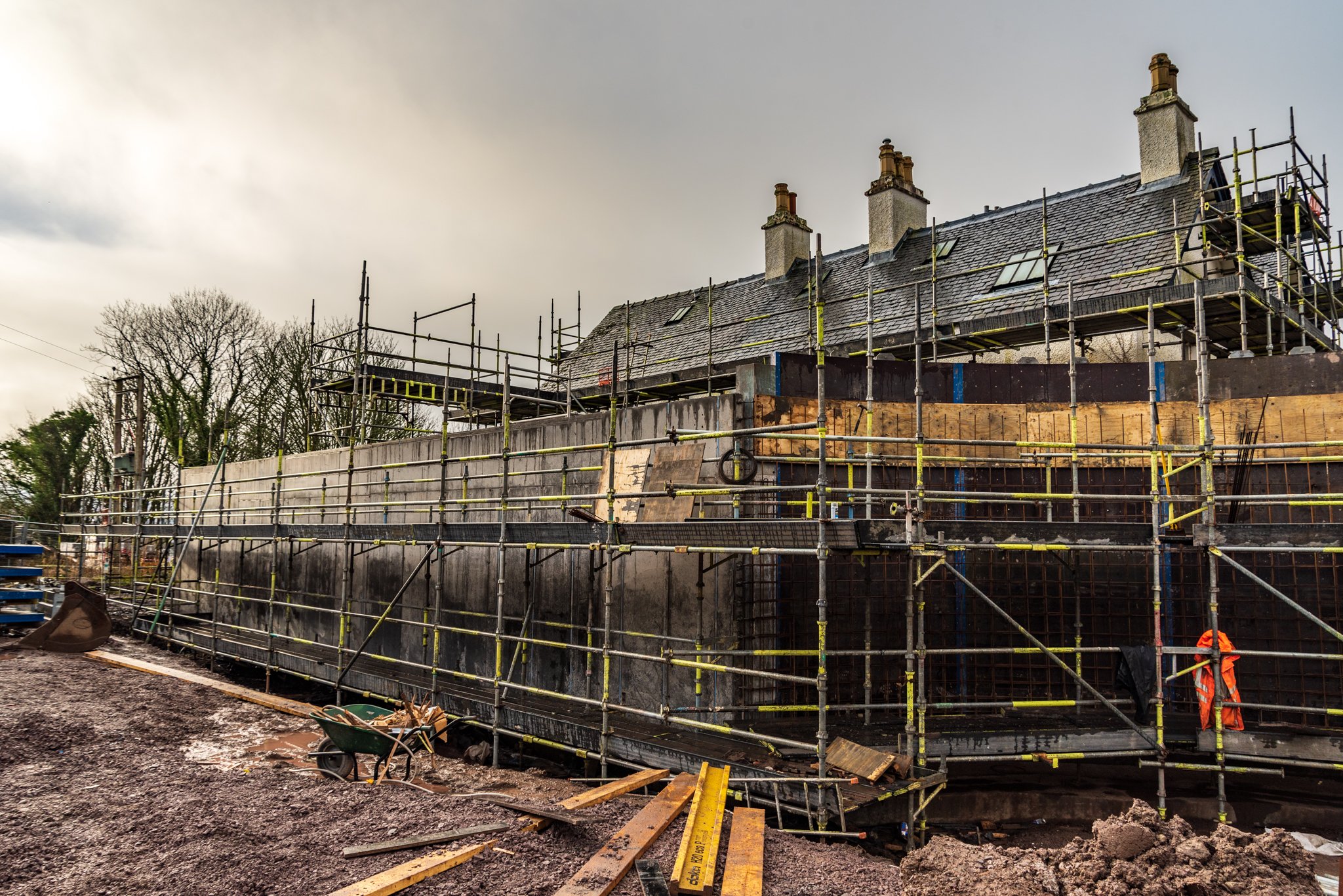
The walls of the main Exhibition spaces have been poured and the shuttering removed.
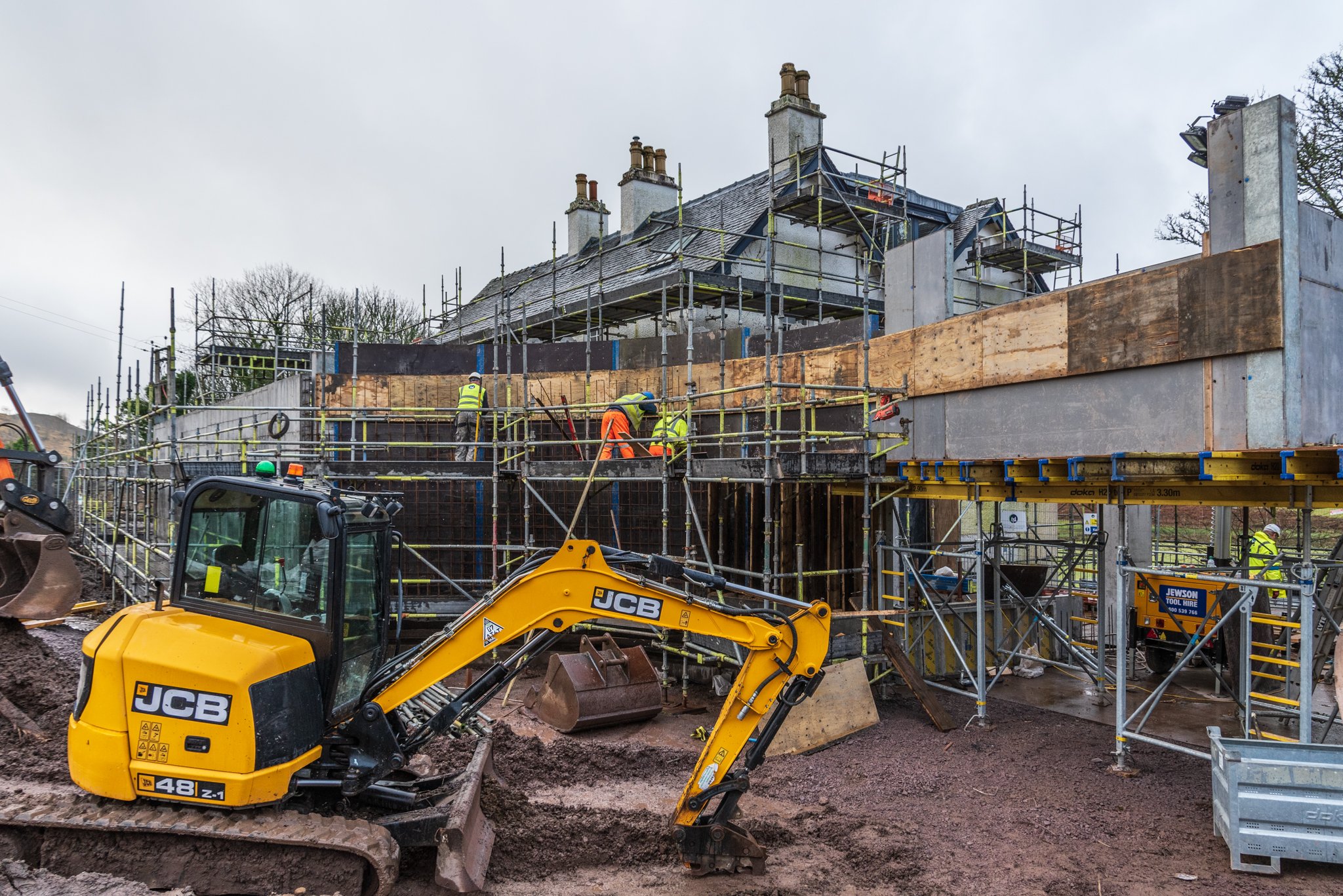
Preparations are underway to form the concave facade at the front of the Museum. The main visitor entrance is on the right.
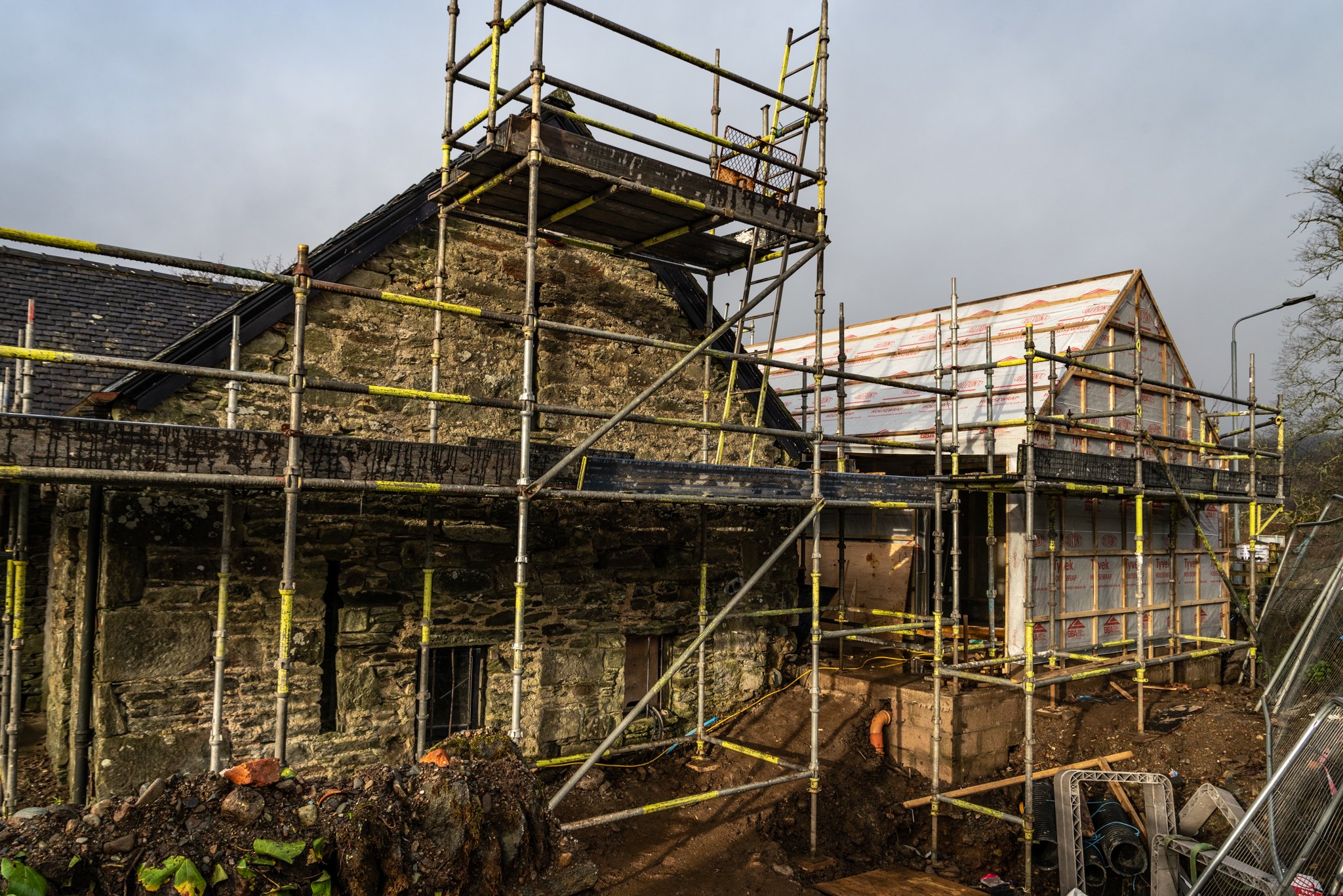
A plant room to house the heating system is constructed alongside the Steading.
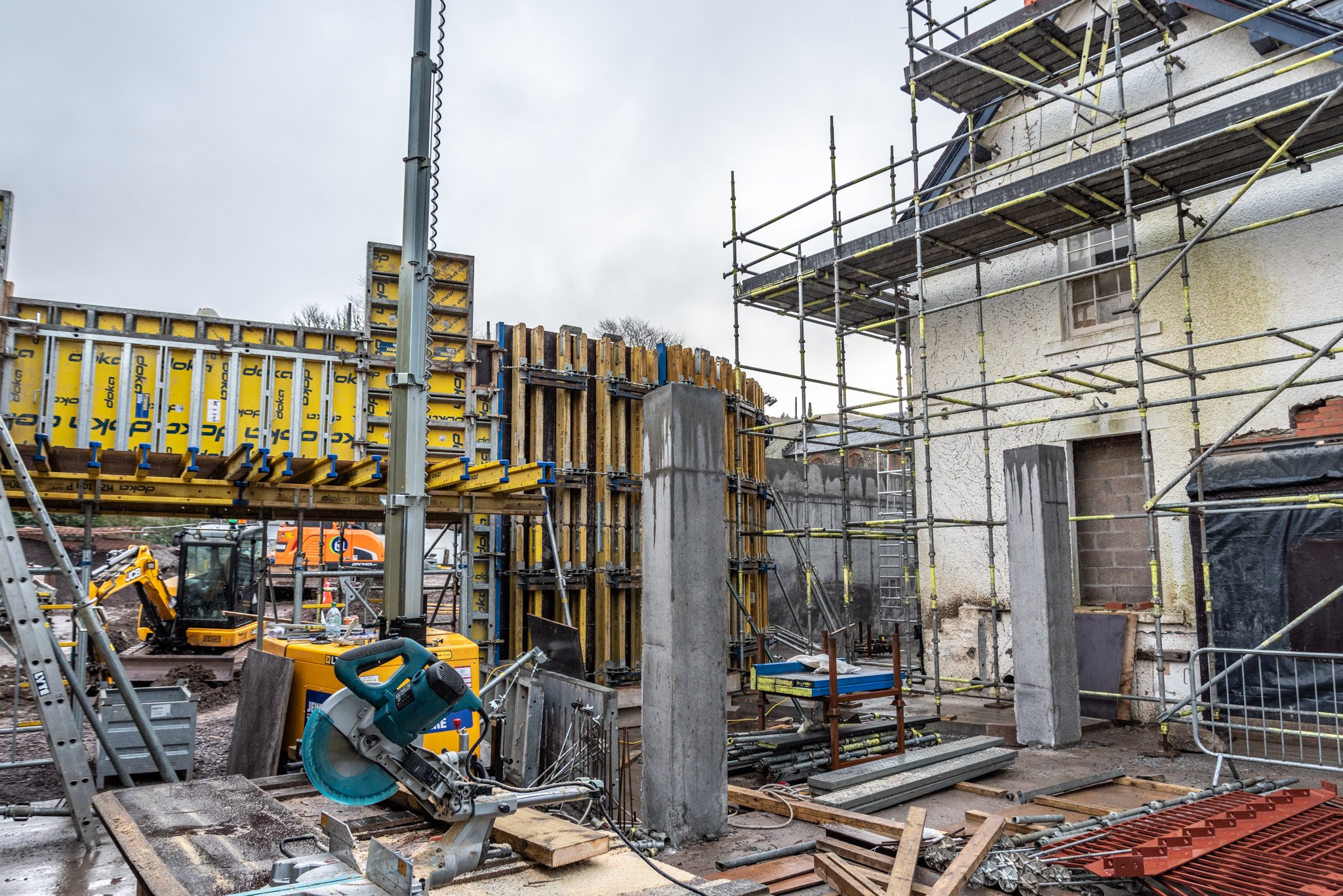
Inside what will become the Reception and Retail area, with the visitor entrance on the left.
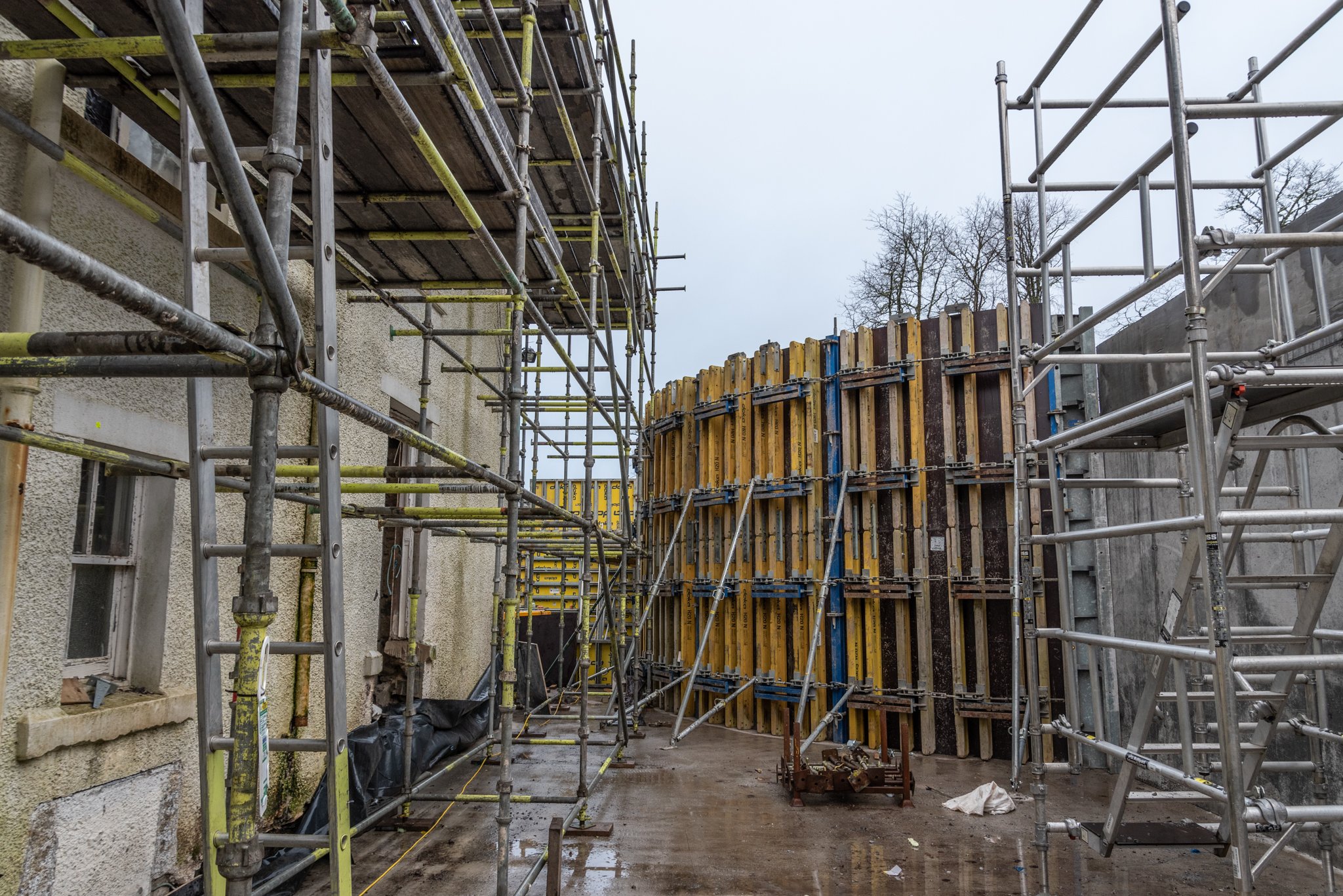
Inside the main Exhibition space, looking back towards the interior of the curved shuttering which marks the buildings facade.
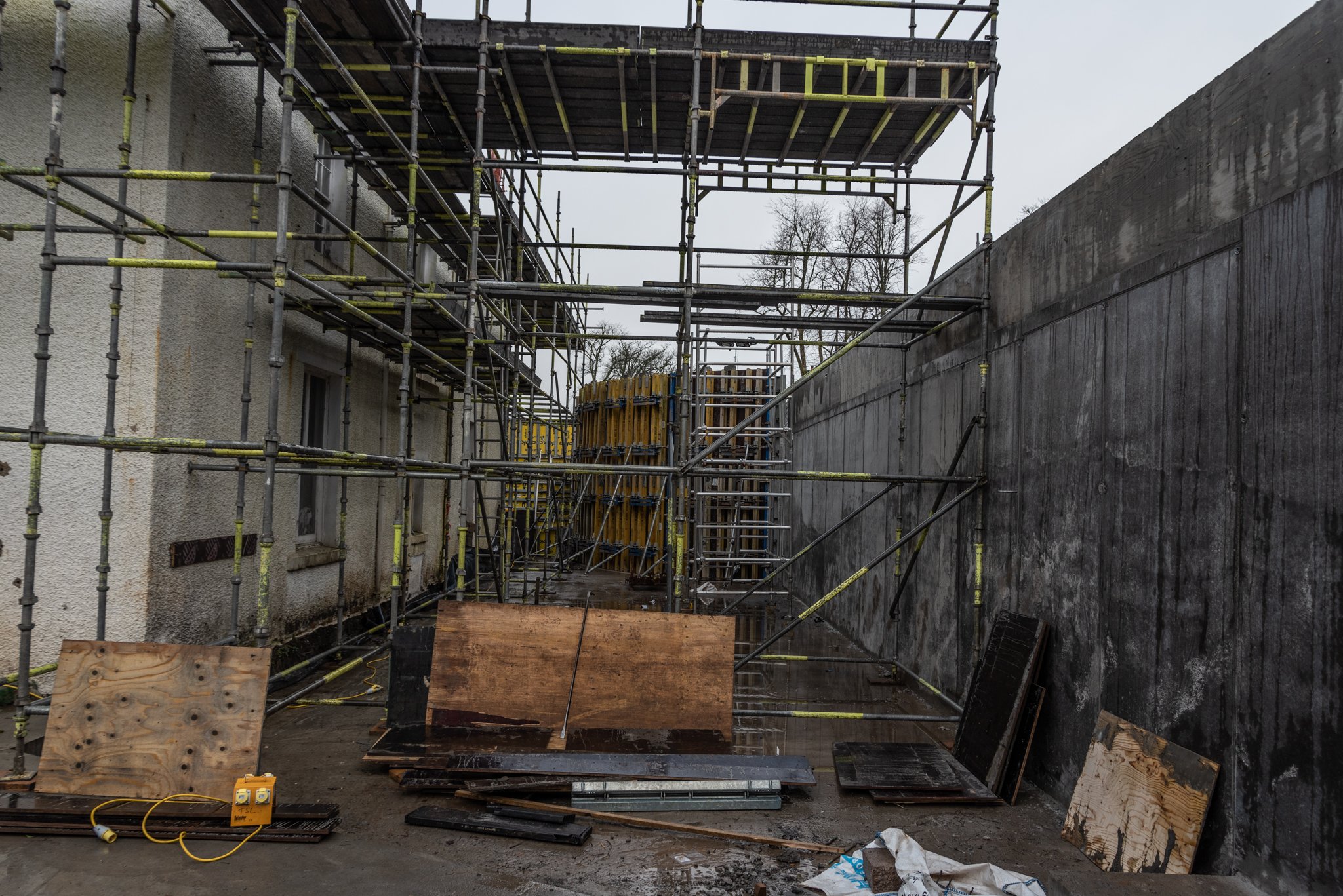
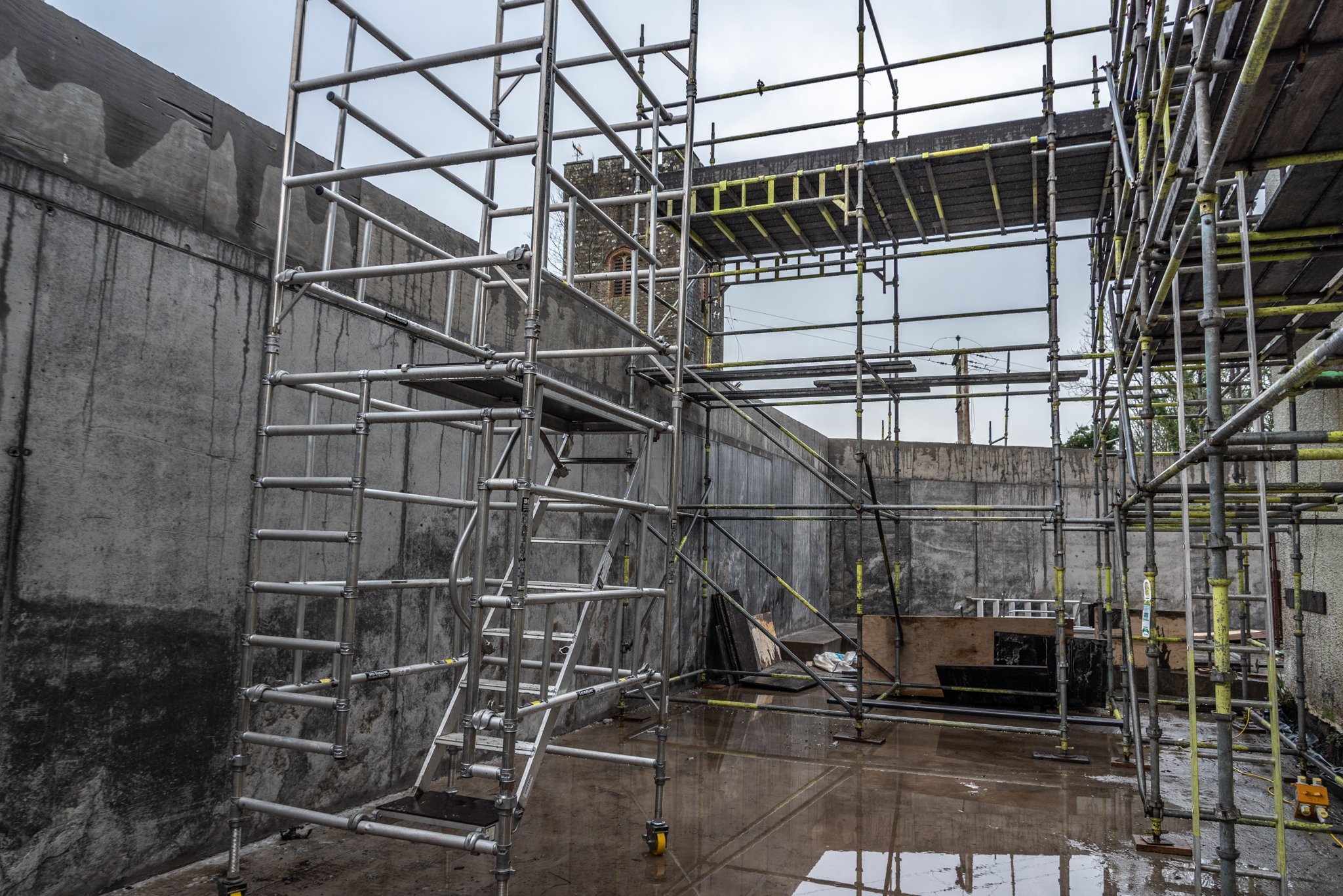
Two views inside the first Gallery visitors will enter in the main Exhibition space.
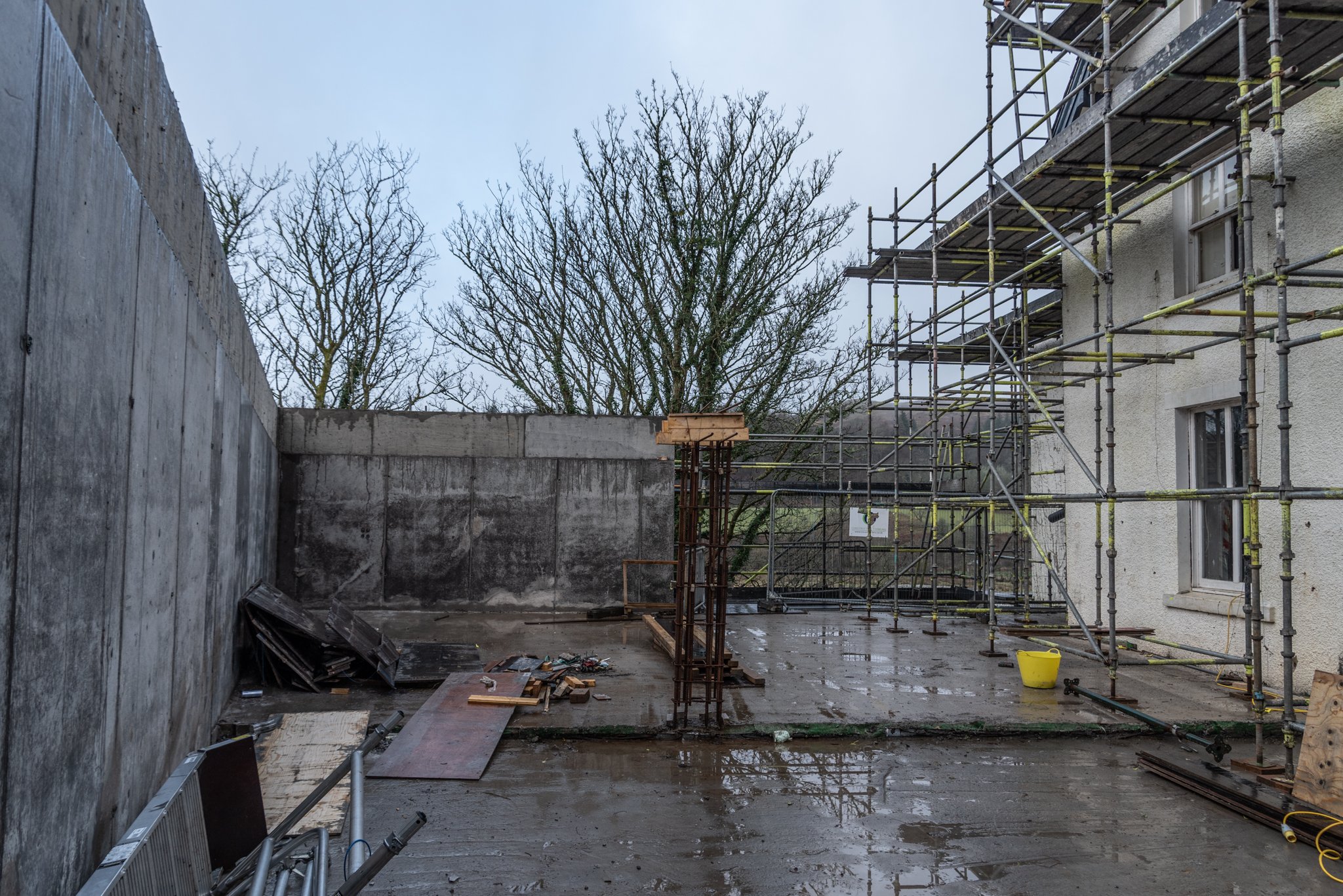
The second Gallery, with the old Manse wall on the right. A large window is visible on the far side, and next to this visitors will move through to the Temporary Exhibitions.
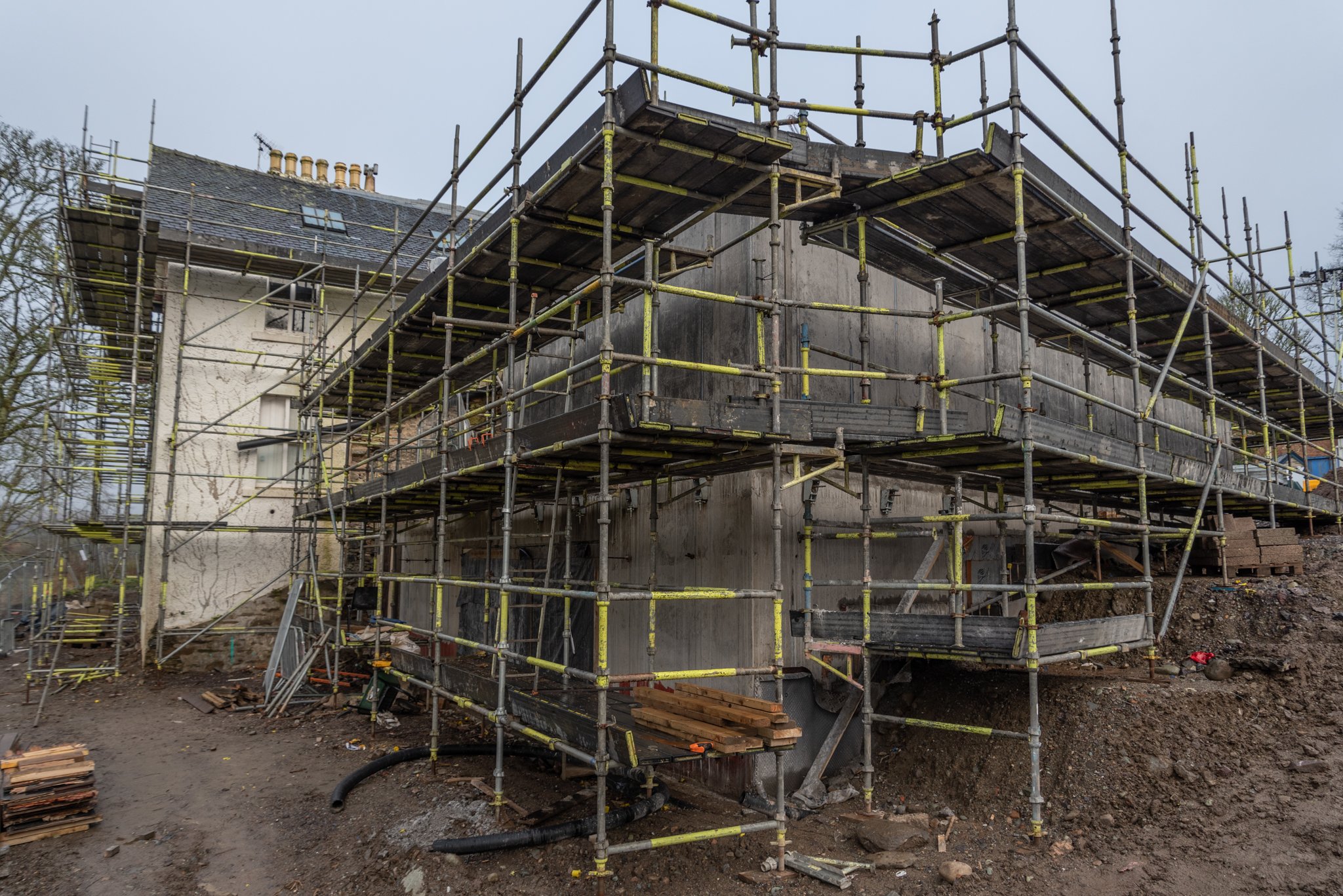
The two story elevation seen from outside, with the main Exhibitions above and the Learning Space below.
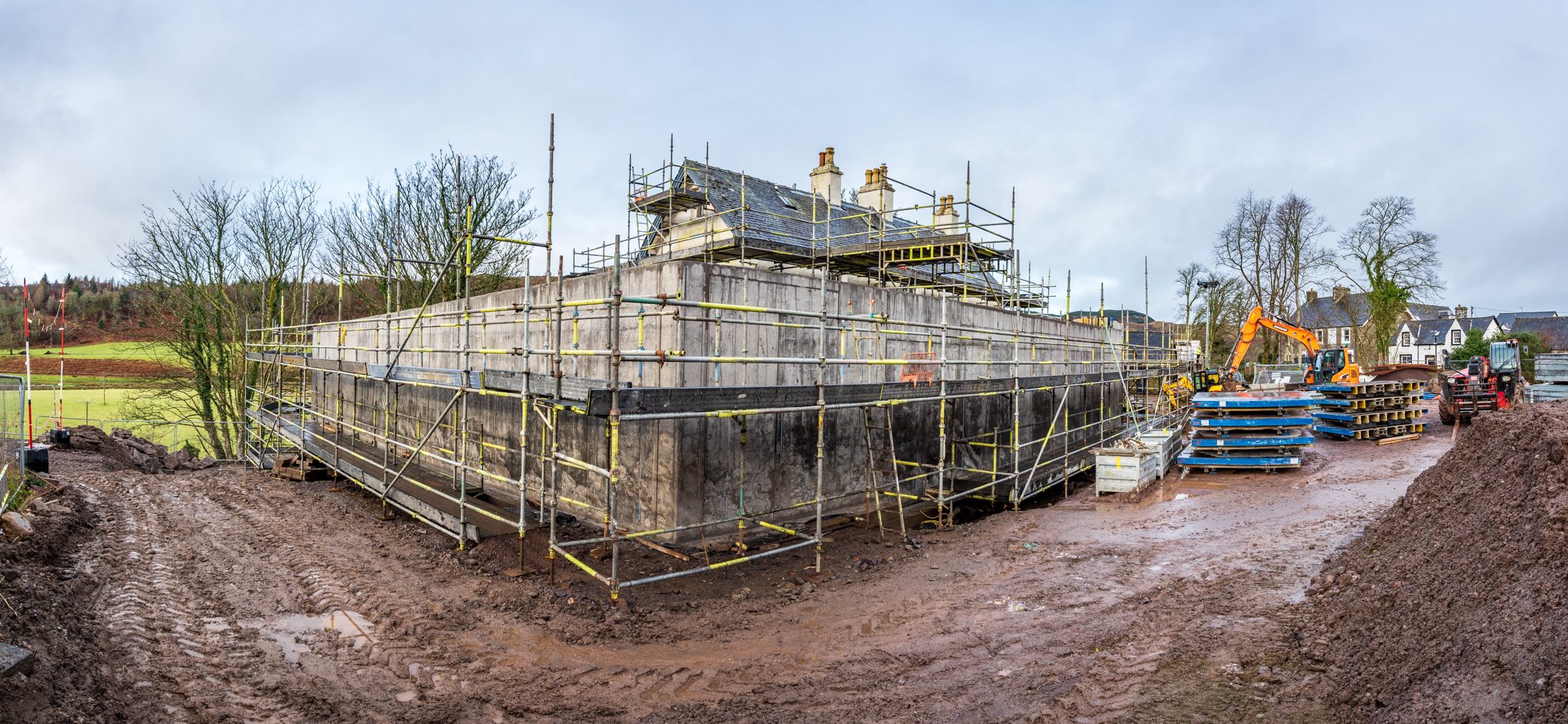
A view across the construction site, showing the old Manse surrounded by the walls of the Exhibition spaces.
